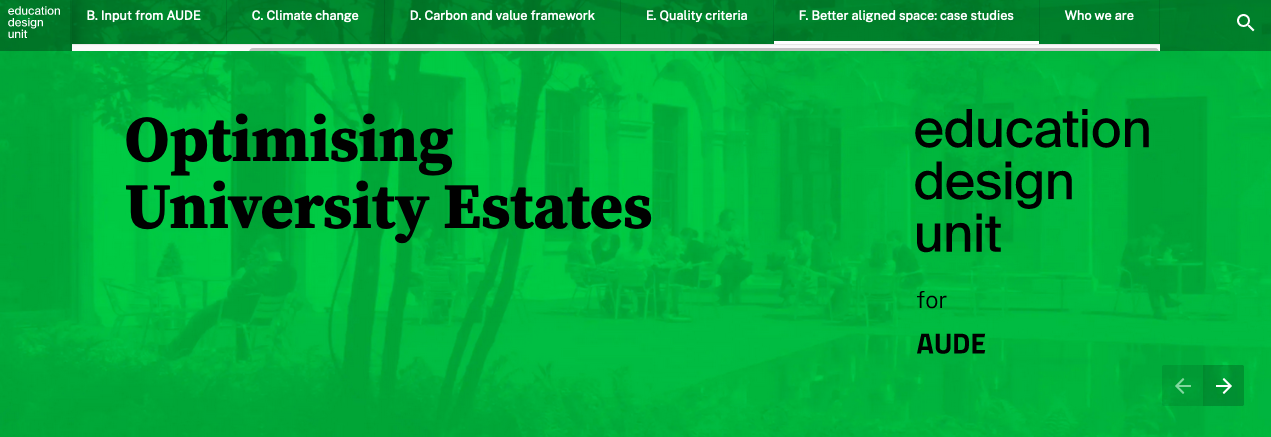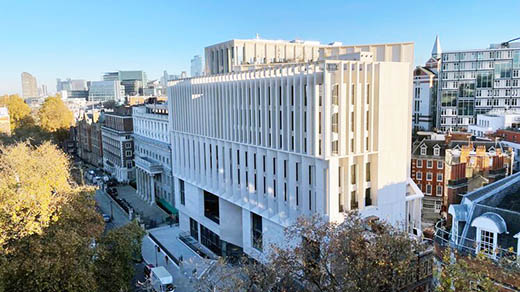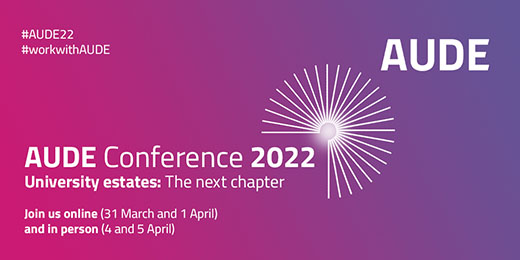
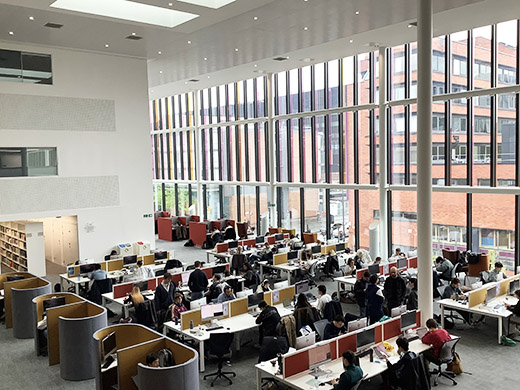
Alliance Manchester Business School:
ZZA’s Post Occupancy Evaluation
In a prominent site on the University of Manchester campus addressing the bustling Oxford Road, the leafy University Green, Booth Street, and a new Executive Education centre allied to a Hyatt Hotel, AMBS is one of the UK’s first two business schools, and has been the UK’s largest since merging with UMIST’s School of Accounting and Finance in 2004. In 2019, AMBS formally opened its newly enlarged and updated building, incorporating a substantial, daylight filled four-storey volume of study, teaching and informal spaces, integrated with the School’s existing 1970’s building, now substantially transformed.
Commissioned by University of Manchester and AMBS, ZZA is researching the building’s performance in use, as experienced by its cross-section of user groups: Undergraduates, MSc’s, MBAs, PhDs, Executive Education students, academics and professional services staff, including specialist personnel who run the building.
Wellbeing and Social Health in the Built Environment
Our experience of cities is highly influenced at the micro scale, where conditions enable or frustrate citizens’ wellbeing. Till now, academic and industry focus has majored on physical impacts; far less on the social. Ziona Strelitz’s latest publication addresses this critical dimension. ‘Resilient Urban Environments: Planning for Livable Cities’ (ed. Runming Yao, Chongqing University), incorporating Ziona’s chapter on ‘Wellbeing and Social Health in the Built Environment’ will be available in June (Springer).

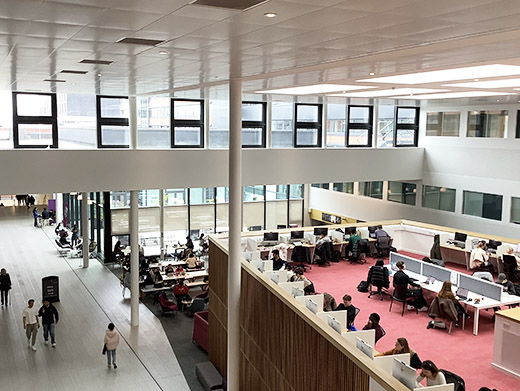
All photos: © ZZA Responsive User Environments
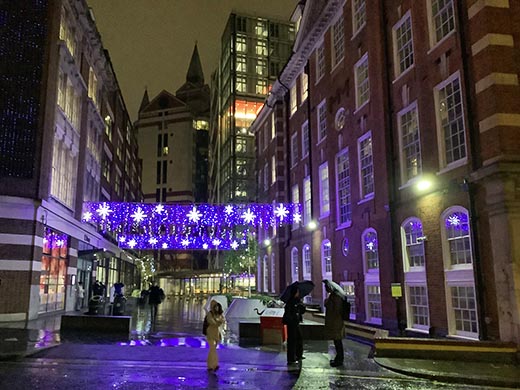
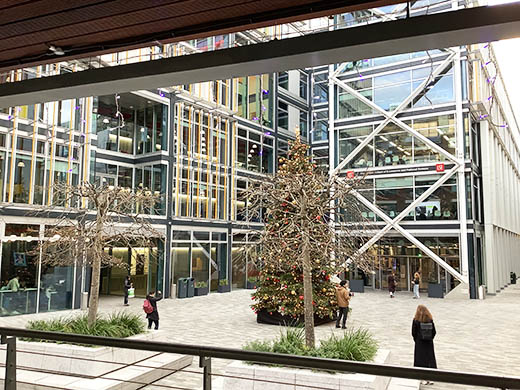
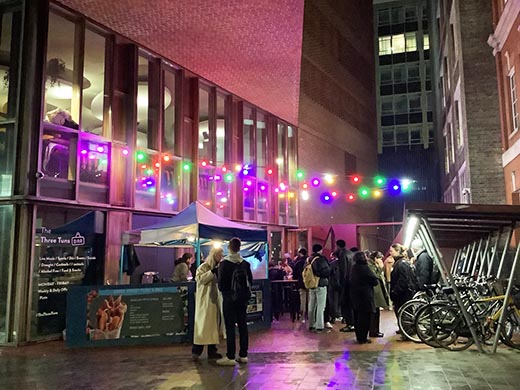
Shaping great campus experience
A campus that users love is more than the sum of its parts. It enlists traction and affection.
What factors achieve meaningful user value from all elements – buildings, interiors, outdoor space, amenities and services?
ZZA has a rich record of user research on campus environments. Our knowledge base has been built from a wide range of systematic study – covering the commercial, public and university sectors.
We did extensive research in the early days of Chiswick Park, then further evaluations as this campus developed, bringing increased occupancy and amenities. We acquired important insights from our evaluation of the BBC’s Media Village in White City. Our research at Regent’s Place – British Land’s urban campus in central London – was like a nest of Russian dolls, comprising multiple component studies with different user groups related to the range of uses – housing, workplace, retail, theatre, gym, nursery, neighbours, visitors and people passing through.
Currently we’re researching student experience of the LSE campus. Given the School’s ambitious development programme over almost two decades, the campus has been substantially transformed, but alongside its notable new stock, the environment is still substantially defined by its location and numerous older buildings. Inevitably, few current students know the background to this evolution. What they expect is for today’s campus – their campus – to deliver for them.
Engaging with a large sample of students in systematic research, ZZA is generating an authoritative evidence base to identify what works for students now – what they appreciate, and what else they would value. The output will inform programmatic direction.
Workplace as narrative
ZZA’s Post Occupancy Evaluation of Make’s studio evidences value in heritage zing
New London Quarterly – always a great read! Out now – Issue 57. See Ziona Strelitz’s lively account of ZZA’s POE on Make Architects’ adapted car-park as their studio, plus her conversation with Make founder, Ken Shuttleworth, on the drivers.
Optimising University Estates
Together with Max Fordham Building Services, Make Architects, Elliott Wood Engineers, and Gustafson Porter + Bowman Landscape Architects, ZZA has co-produced a Strategic Design Guide to Optimising University Estates. Responding to a call by AUDE, these five respective practices collaborated as the Education Design Unit to leverage our respective specialisms, offering integrated, rounded approaches to adding value to existing university buildings and campuses.

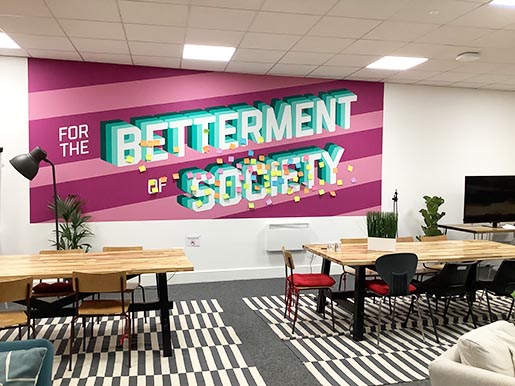
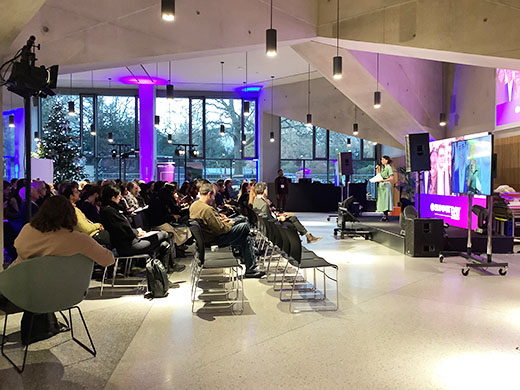
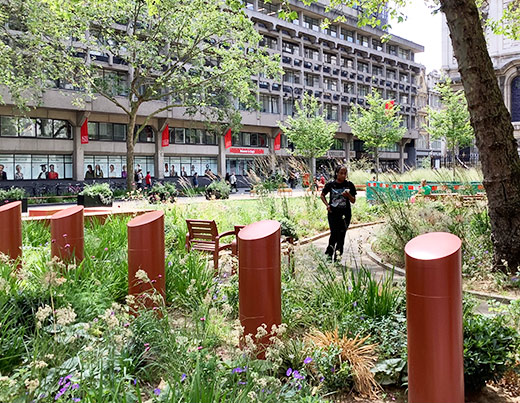
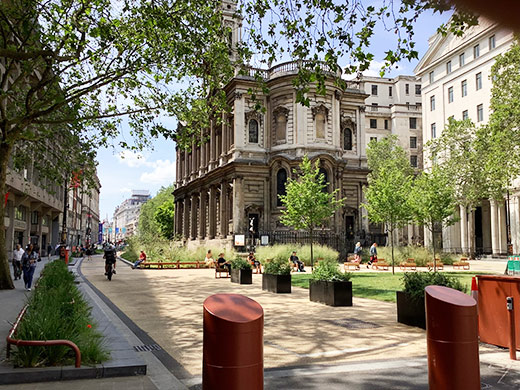
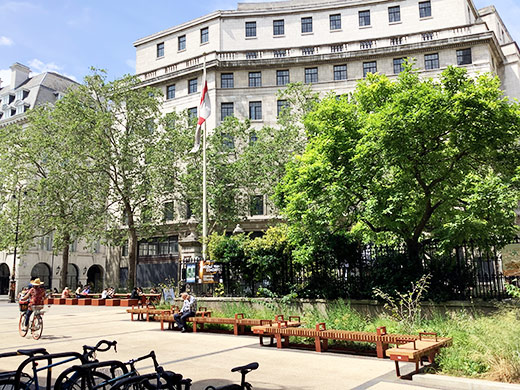
KCL’s main Strand building, now fronting onto a calm green ‘apron’ that leads to the Bush House buildings (top); St Mary Le Strand, a centrepiece in the new planted central area between the north and south buildings on KCL’s Strand campus (middle); Bush House South West, newly acquired by KCL as additional space for the growing university (bottom).
Change in teaching + teaching space
Trends to more interactive, streamed and recorded university teaching started way before the pandemic, but the lockdowns accelerated online delivery. The current drive for ’sticky campuses’ has given new impetus to teach in person. In parallel, zero carbon has promoted a focus on building adaptation. In a holistic suite of studies, ZZA has unified these strands, researching the effectiveness of upgraded teaching spaces in legacy buildings, from the perspective of the teams delivering and managing them, the experience of students who’re taught there, and the academics who teach there.
LSE Marshall Building POE + other new publications
The challenge of a busy research practice is time to publish. And we’re always asked for more!
The summary report of ZZA’s Post Occupancy Evaluation of the LSE’s Marshall Building is now available on the LSE website. It covers our structured research with students, academics and professional services staff, and with LSE colleagues who run the building and deliver its services.
The Education Design Unit, a collaboration between ZZA and colleagues from other built environment disciplines, has produced a strategic design guide for university estates teams. Optimising University Estates, produced for AUDE (the Association of University Directors of Estates) covers universities’ key drivers and challenges in adapting buildings and campuses for wellbeing, carbon efficiency, and student appeal, suggesting prompts and pathways to identify and realise opportunities to achieve more.
Evaluating adaptive re-use: Former UK carpark transformed into work and learning space’, describing ZZA’s Post Occupancy Evaluation of Make Architects’ design studio, is now published as a case-study by Ziona Strelitz in a new guide to POE
Transformed university quarter
The part of London from Lincoln’s Inn Fields to the River Thames is home to two significant universities: the London School of Economics and Kings College London. Recent enhancements to the public realm across this area have had enormous transformational impact, benefitting both the student communities and the wider public with more amenable, more usable, safer external zones that better integrate both these campuses themselves, and their relation to the city.
Kings College London
Straddling both sides of the Strand, the north and south zones of KCL’s Strand campus were formerly separated by a busy vehicle thoroughfare. With the roadway newly closed to motor traffic, KCL is now unified by a valuable external space arranged around the centrepiece of St Mary le Strand, a fine church building dating from the early 18th Century. Already large, and growing, KCL have acquired the existing building of Bush House South West, adjacent to the signature Bush House central building, former home of the BBC. ZZA is working with KCL to formulate the strategic brief for the most beneficial uses to accommodate in the university’s new building.
Contemporary adaptation
When ZZA started working with the School in 2004 on a strategic brief for the New Academic Building, now renamed the Cheng Kin Ku Building, the LSE was lacking in quality outdoor areas. An ambitious development programme has resulted in a fine sequence of pedestrian spaces that make a marked contribution to student life. Researching the effect of successive campus enhancements, ZZA has evidenced the incremental satisfaction that students express in their perceptions and experience of the campus. With all student-facing facilities relevant to university life, ZZA is researching the effectiveness of a programme to enhance teaching spaces in older LSE buildings that have been adapted to contemporary standards.
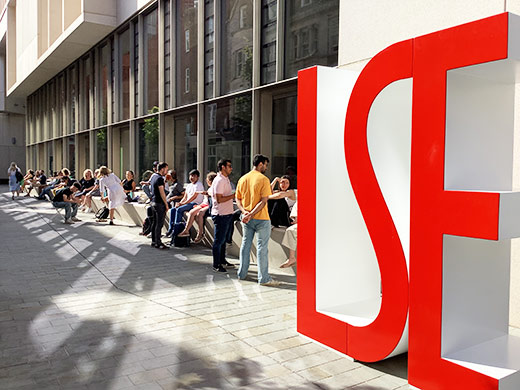

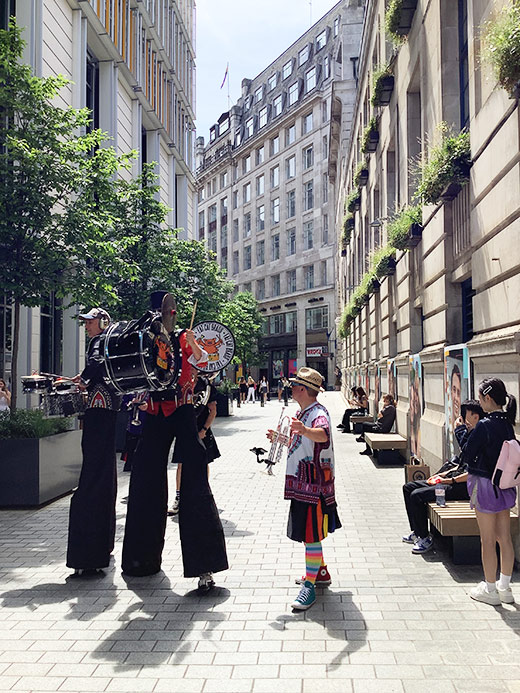
‘Bench as gathering space’ – a popular feature incorporated in the facade of the LSE’s Marshall Building (top); New plaza on campus, an asset provided as part of the design strategy for the LSE’s Centre Building, here thrumming with participants at Summer School (middle); Performance on Houghton Street, a former vehicle thoroughfare, now pedestrianised with enhanced hard and soft landscaping, also undertaken in the programme to deliver Centre Building (bottom)
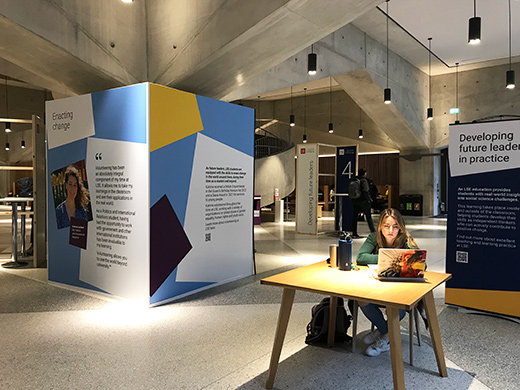
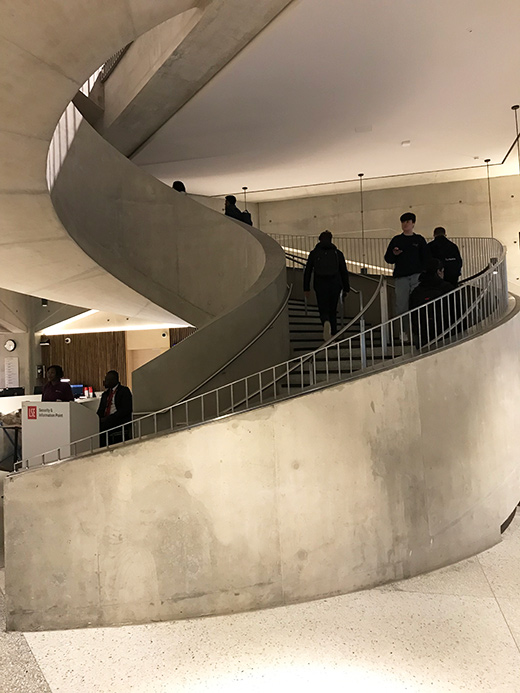
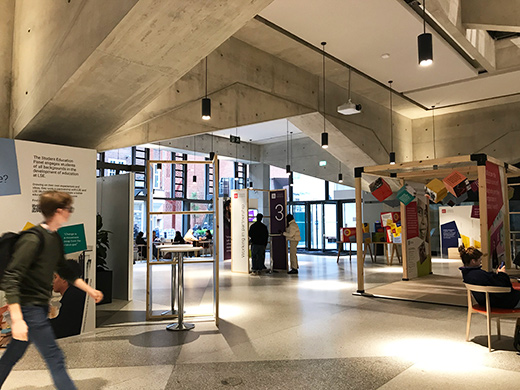
Rounded building performance: Comprehensive POE
In autumn 2022, ZZA commenced the independent Post Occupancy Evaluation of the London School of Economics’ distinctive Marshall Building by researching ‘end-user’ experience. This focused on the building’s usage by academics, administrators and students based there, and students who use its study and teaching spaces, sports, arts and other facilities. But a full picture of building performance requires learning from the people who run it, and deliver the services provided inside. ‘Service providers’ use and know a building in its specialist capacities, and ZZA considers their perspective highly relevant to learning lessons both to optimise existing buildings, and to brief new development. We’ve emphasised this importance on other POEs like the Scottish Parliament building and University of Exeter’s Forum, initiating our research with the FM and service teams. We have now widened the field of learning about and from the Marshall through structured adjunct research with LSE personnel responsible for the building’s key infrastructure and operational services, including: IT, AV, Security, Cleaning, Catering, Porterage, Maintenance, Carbon Reduction and Helpdesk. Apart from the benefit of their role-specific feedback, this research highlights that service providers are also end-users, and that a building like the Marshall that they find appealing to come to, and enjoyable to work in, has discernible motivational effects – a helpful index of productivity value.
University spaces: post-pandemic transformation
In some settings, Covid’s impacts are scarcely perceptible, their impacts for university environments are highly significant. These effects are very evident through ZZA’s recent research on HE campuses. Ziona shares this empirical perspective at Annual Conference. AUDE’s highly pertinent conference theme is ‘Our place in the world.’ Ziona’s presentation with the Educational Design Unit on the aspiration widely shared by the HE community for ‘A more aligned estate, for a leaner. more agile world.

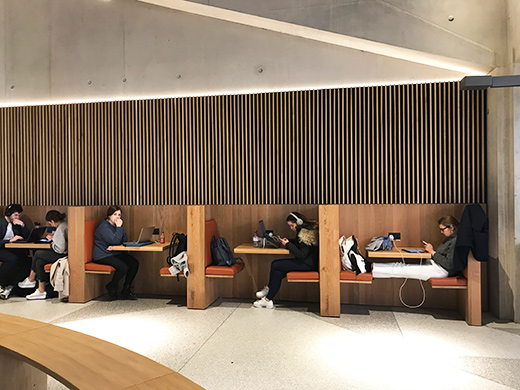
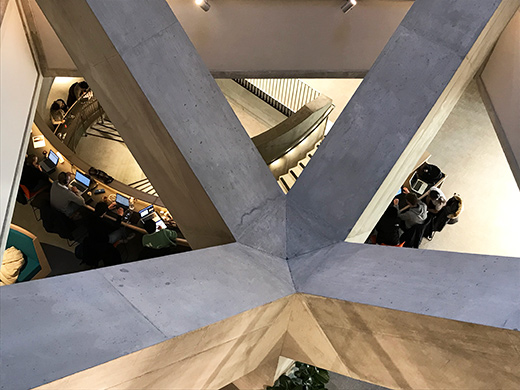
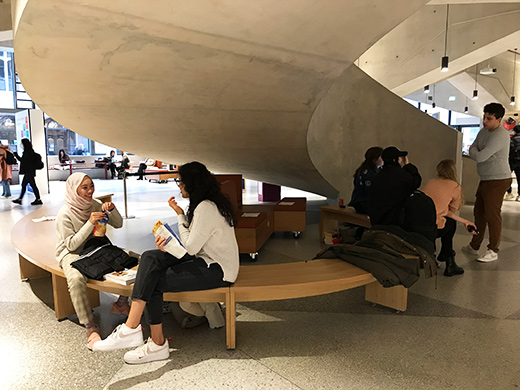
All photos: LSE Marshall Building, © ZZA
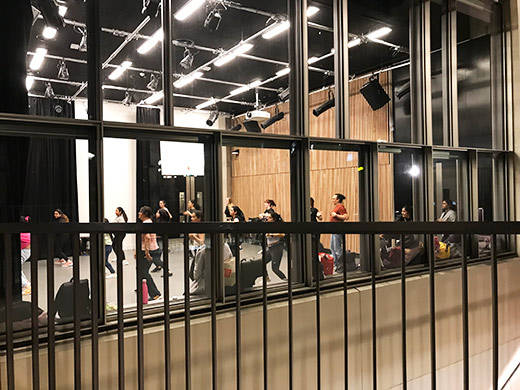
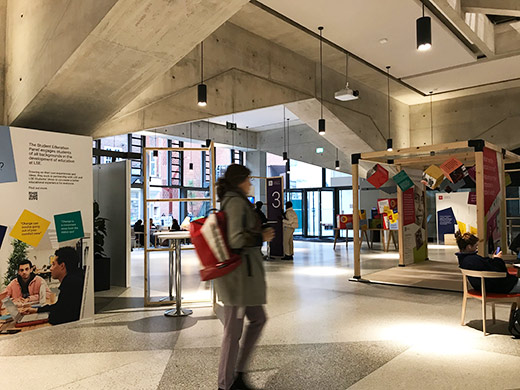
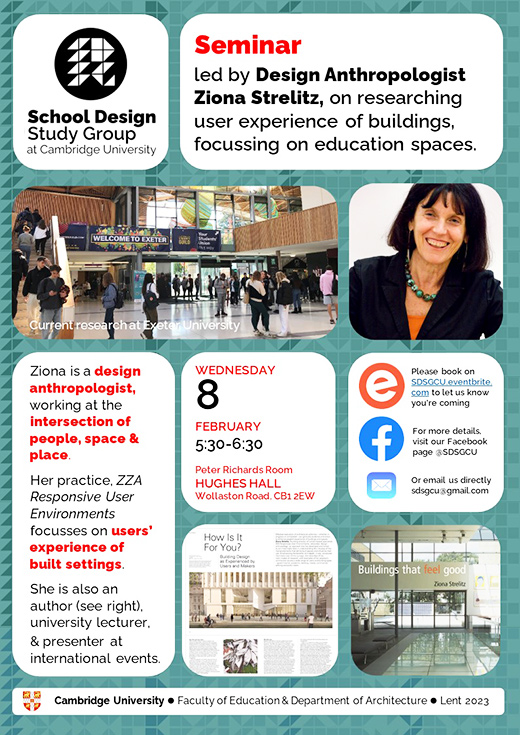
LSE Marshall Building: ZZA’s latest POE
Continuing its programme of campus development, the London School of Economics’ newest building is the multi-programmed Marshall Building, designed by Grafton Architects. ZZA has undertaken a Post Occupancy Evaluation researching the experience and perceptions of the key constituencies using the building: academics, administrators and students based on the upper floors, and students using its teaching spaces, study settings and common rooms, and the major new sports facilities in the building’s lower ground floors.
Resilient cities
Continuing ZZA’s established collaboration with University of Chongqing in China, Ziona is participating in the University’s forthcoming book on Resilient Cities. Her chapter – Wellbeing and Social Health, addresses key influences of ‘wellbeing in use’.
Knowledge exchange
A strength of ZZA’s research across sectors is applying evidence-based insights to other typologies. Now helping to inform good spaces for education by sharing ZZA perspectives from research and practice with Cambridge School Design Study Group.
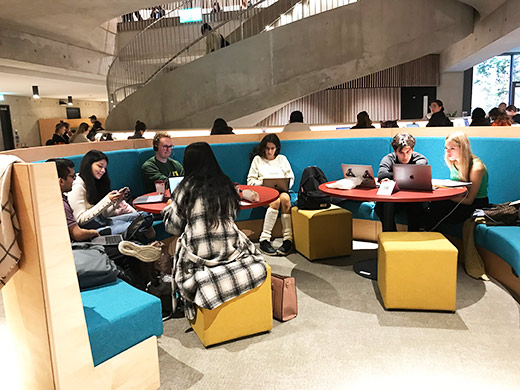
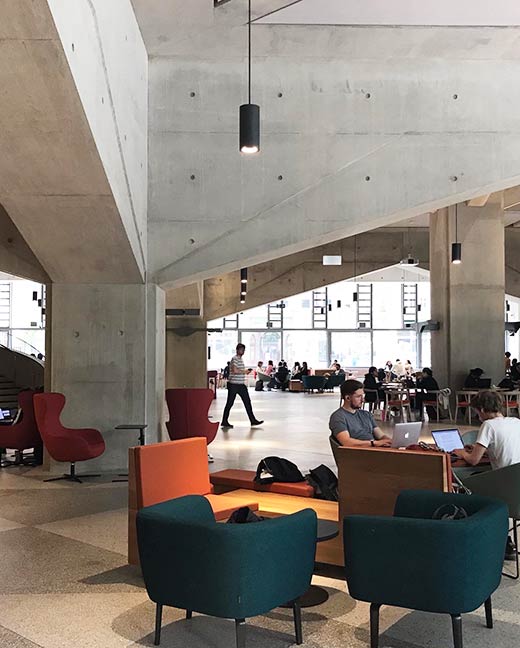
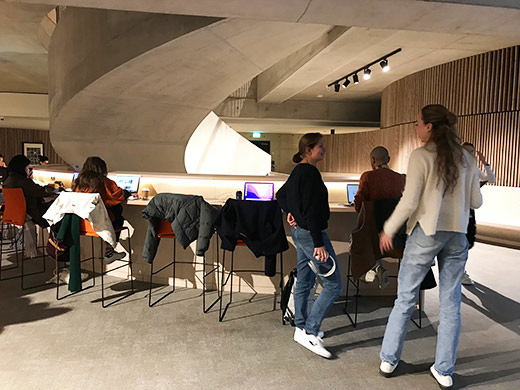
All photos: LSE Marshall Building, © ZZA
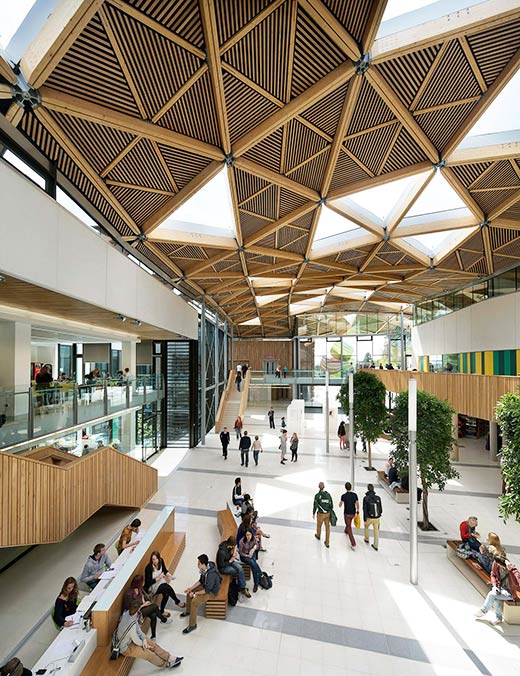
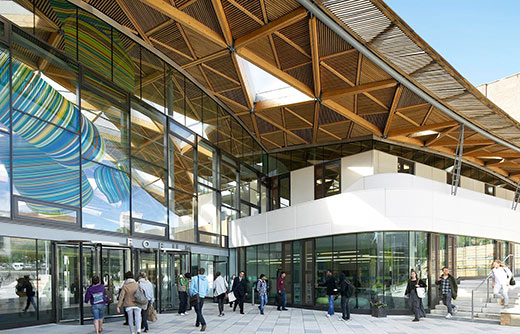
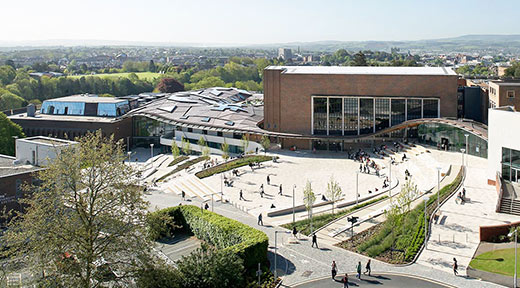
Images © WilkinsonEyre
Durable, sustainable design: POE of University of Exeter’s Forum
The striking Forum at University of Exeter opened for use in 2012. Designed by Wilkinson Eyre, and embedded in the network of campus buildings and spaces, the mixed-use focal building at the heart of the leafy Streatham campus houses gathering and event space, teaching, commercial and informal facilities, and student services. The Forum’s sweeping daylit canopy, its exposed timber structure and glazed elevations – embellished with colourful swirling murals by the artist Alexander Beleschenko, afford a striking image, and give fine internal and external vistas. Received as a game-changing building for higher education, the Forum has been widely acclaimed for its distinguished, sustainable architecture.
The period since its opening has involved extensive change – the University’s growth and rise in the HE league tables, ubiquitous IT and remote connection, and Covid’s impact both on students’ appetite for in-person experience, in parallel with hybrid modes for teaching and learning. These, and the now intensified climate concern, heighten interest in sustainable building design and operation.
Reflecting this evolution, ZZA has been researching the Forum’s effectiveness in use to help inform the building’s ongoing benefit for its community.
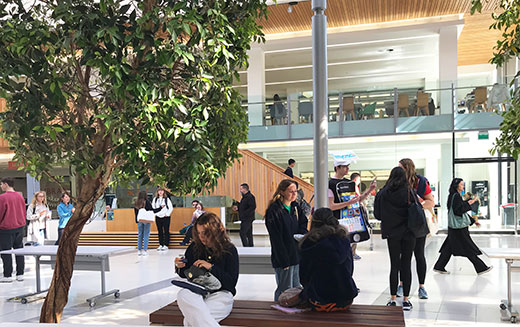
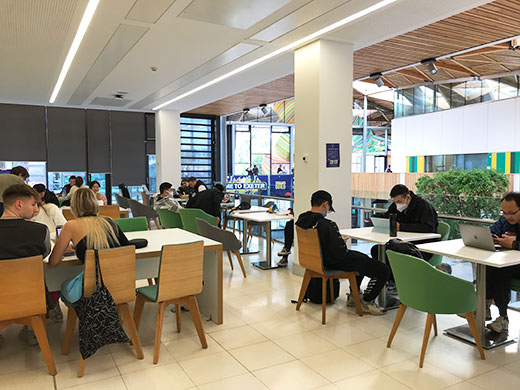
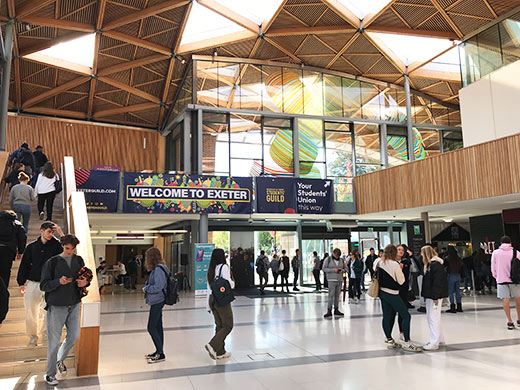
Images of Forum in use © ZZA Responsive User Environments
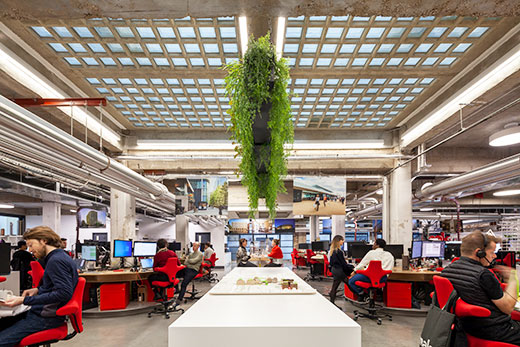
Make’s studio in a former car-park, harnessing features to promote wellbeing
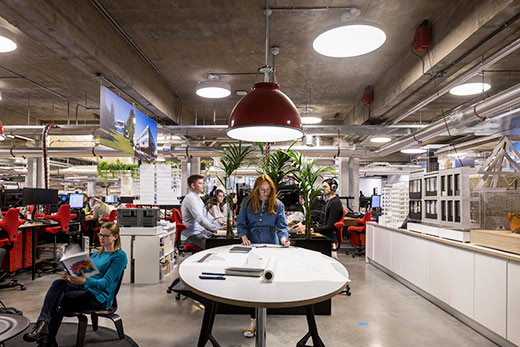
Range of work settings in Make’s studio, all accessible and visible in the expanse afforded by the former car-park
Car-park morphed to workplace: Imaginative, productive re-use
ZZA has long championed adaptive re-use. Ziona’s book Buildings that Feel Good includes exemplars like the iconic Oxo Building, and Third Place Health Club, highlighting these adapted buildings’ narrative value, and her recent essay Roll On Retro First champions the relevance of adaptive re-use to the zero carbon agenda.
Re-using legacy stock isn’t always a slam dunk answer – the benefit to cost equation can be too imbalanced. So it’s highly important to identify exemplars that work well to intensify productive, sustainable usage. And it’s hard to think of an adaptation that serves sustainability more than converting a car-park to a workplace, which is what Make Architects did in creating the home for their studio in 2015.
Now, some seven years down the line and following Covid’s interruption, Make commissioned ZZA to test the studio’s performance in use, by undertaking an independent Post Occupancy Evaluation. Using ZZA’s structured methods, we ‘tested’ the studio through over 100 questions on key building systems, patterns of use, perceptions and experiential outcomes. As always, our POE outputs offer instructive learning points, but in evidencing the very positive outcome that can be achieved through visionary adaptive re-use, this litmus test is highly encouraging. Makers rated the vast majority of aspects positively, and on the very high bar of user satisfaction that ZZA deploys, their evaluation of key KPIs as Major Successes includes pivotal aspects of adaptive design, making this POE a clarion call for imaginative, thoughtful retrofit.
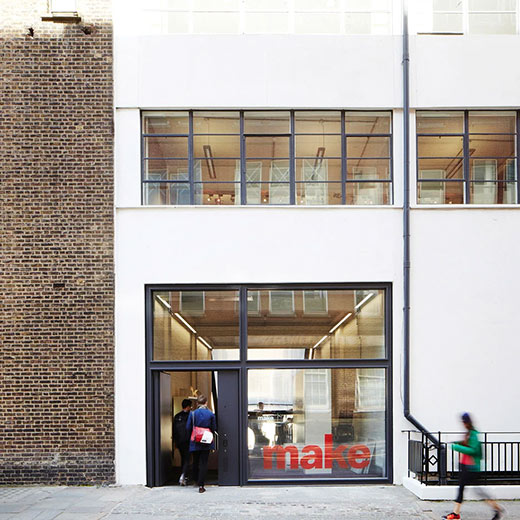
Entrance to Make’s studio
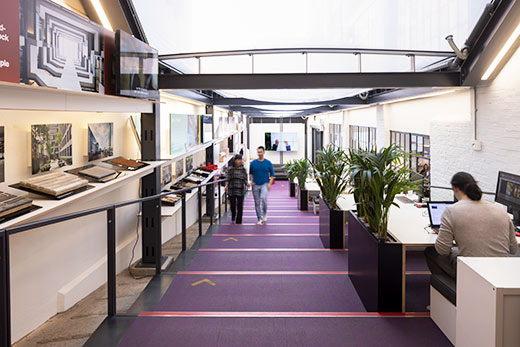
Make studio’s processional entrance, with multi-use of the legacy entry ramp for circulation, exhibition and collaboration
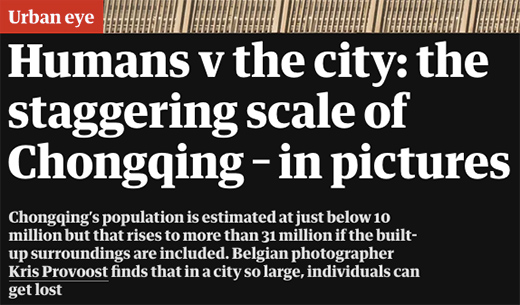
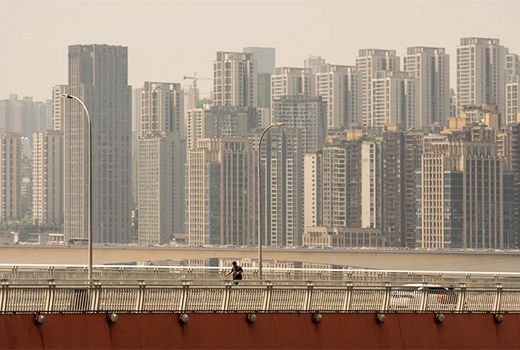
© Kris Provoost
Wellbeing – universal wish
Wellbeing and quality of life were on the agenda before Covid-19, but they’re right up there now – super large. A challenge of thought leadership is recognising shared objectives across widely diverse conditions and settings. And healthy life is the topic now, for individuals and organisations. Everywhere.
So it’s a responsibility to teach – mostly engineering – students on their future roles in shaping wellbeing. Chongqing University is a highly accredited research institution in the mega-city of Chongqing ( > 30 million people), straddling the confluence of the Yangtze and Jialing Rivers, surrounded by mountains and gorges – a very specific, engaging place, distinct from any other city. Framing the lecture content, it helps to have visited the city, the university, and the academic department. But Ziona Strelitz leverages ZZA’s whole knowledge base – spanning ethnographic design research, reference visits in many cities, and cultural antennae alert to changing modalities.
The value of such teaching is not summarising the technical literature that graduate students can pursue themselves – rather offering new insights, joining dots between disciplines, and inspiring them to champion wellbeing in the future places they will shape.
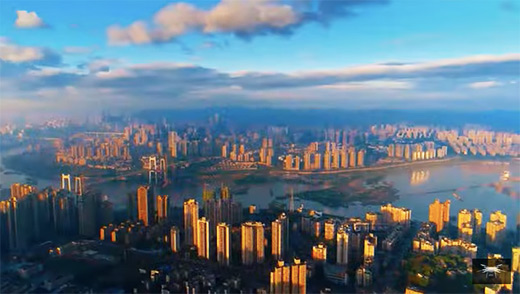


19-35 Baker Street, site preparation: Baker Street view
Impetus at 19-35 Baker Street
The point of advisory consulting is identifying opportunities for enhancement. Construction of the whole West End block between Baker, George and Blandford Streets and Gloucester Place is now underway. ZZA pre-evaluated the mixed use design proposals for the developer Derwent from the perspective of future users. The on target development programme is exciting and inspiring. So is the scheme’s provision for wellbeing.
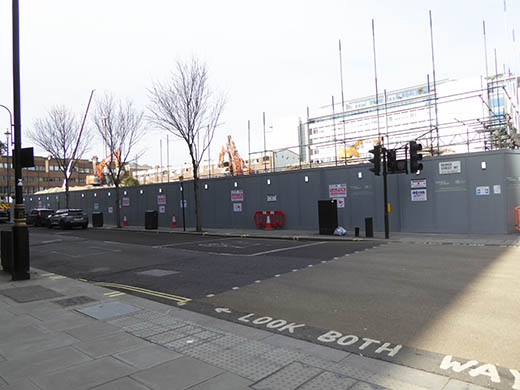
19-35 Baker Street, site preparation: George Street view
Scheme realisation – LSE’s new Marshall Building
The LSE’s majestic new Marshall Building has now opened, providing another face for the School onto leafy Lincoln’s Inn Fields. To extend their continuous learning, LSE Estates commissioned ZZA to review the project’s Design and Construction procurement during the building’s development.
University buildings and campuses – what next?
ZZA has been working with the Education Design Unit on a strategic study for AUDE (Association of University Directors of Estates) to inform optimisation of university estates. Ziona Strelitz and colleagues are sharing the work in progress with AUDE members in AUDE’s annual conference: University Estates: The Next Chapter
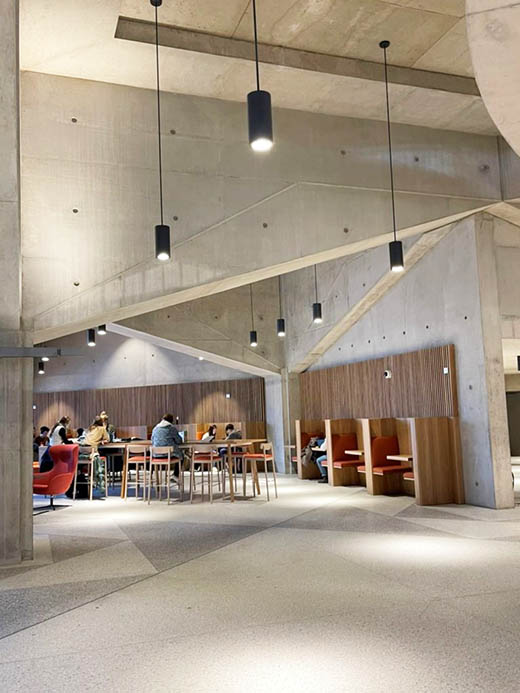
Marshall interior: informal student space

Making campuses where students want to be
Students, faculty and professional staff all learned and worked in agile ways prior to Covid, alongside ‘in person’. The balance of physical to virtual is fluid, but ‘uni’ is more than knowledge and social networking, and students want ‘the real thing’. For this to happen, campuses must feel safe, effective and enjoyable, and must achieve this while addressing the climate emergency and future health contingencies. ZZA presents with the EDU on strategic drivers and key design principles for internal and external campus spaces, at AUDE’s ‘Big Conversation’ 2021
Workplace futures
Coverage of panel on Workplace revolution: what’s next for the office? Ziona Strelitz soundbites.
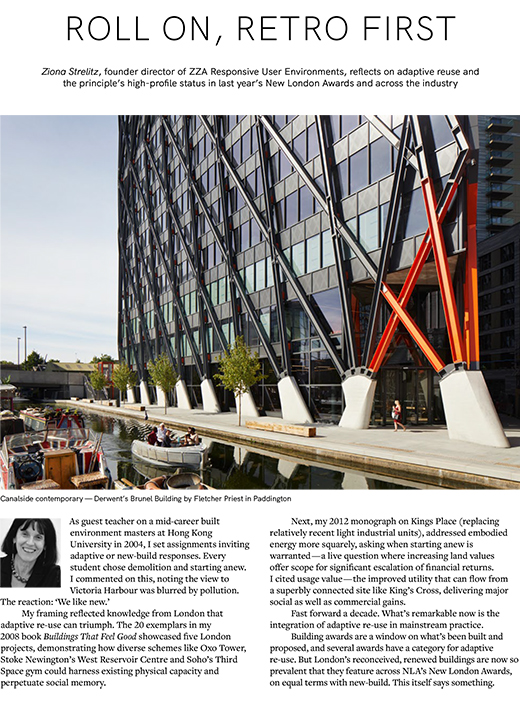
Championing retrofit
New build isn’t always the most apt strategy. ZZA has long focused on recycling and retrofitting buildings as a key approach to consider. It’s not always a feasible or practical answer, but where the potential’s there, retrofit offers multiple benefits, from social memory to carbon savings. With COP approaching, Ziona Strelitz has shared her passion for Retro First in the latest issue of New London Quarterly. For more in this topical quarterly publication
To download the full article please click here.
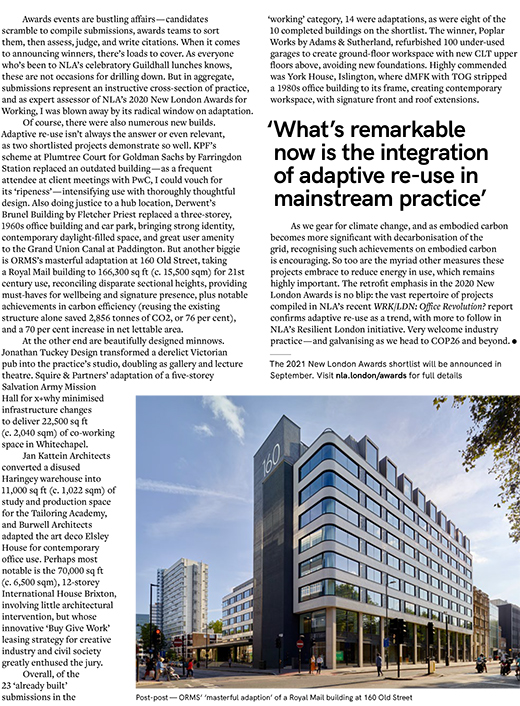
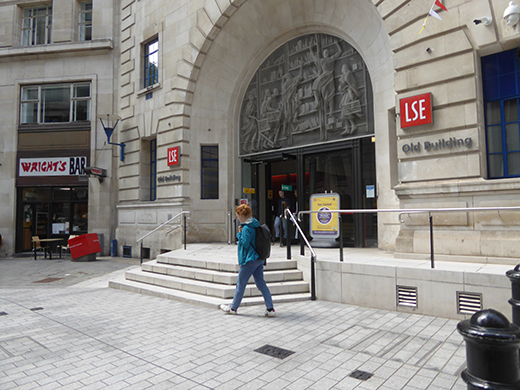
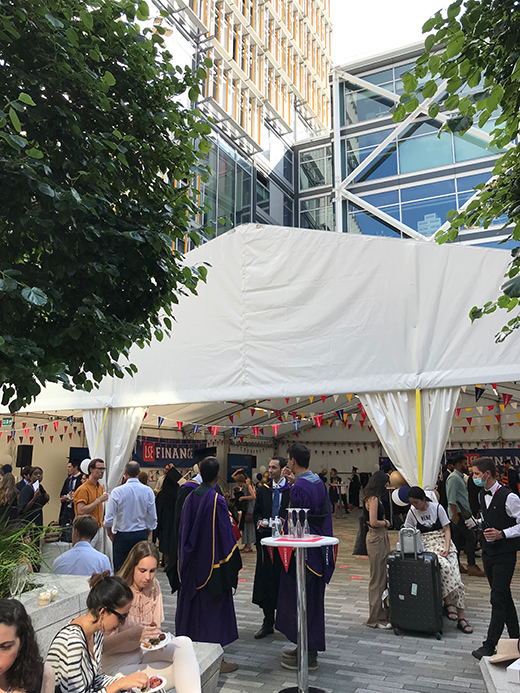
Levelling up: leading edge + legacy space
Levelling up isn’t just a current political agenda! An inherent feature of campuses is new versus old. This has obvious physical manifestations, but divergence in standards also arises from cultural change. Whereas good recent development will reflect contemporary standards and norms, older built stock almost always shows time-lags. Over the years, ZZA’s practice has involved numerous commissions to review clients’ campuses or portfolios. The objective is always to identify scope to bridge the gap between leading and trailing buildings – to recommend interventions to transcend perceptions of ‘us and them’. With this aim, we are currently reviewing the LSE’s campus. Occupying a compact quarter in London’s Aldwych district, the campus encompasses a wide range of buildings, from the School’s original Old Building on Houghton Street, to the newest fine Centre Buildings by Rogers Stirk Harbour, and in between a variety of accommodation formerly developed for commercial use, as well as others bespoke for academia. The joy of such commissions is their sense of purpose – seeing additional opportunities, often easy to realise, and the tangible benefit in cascading good ideas across a campus ensemble.
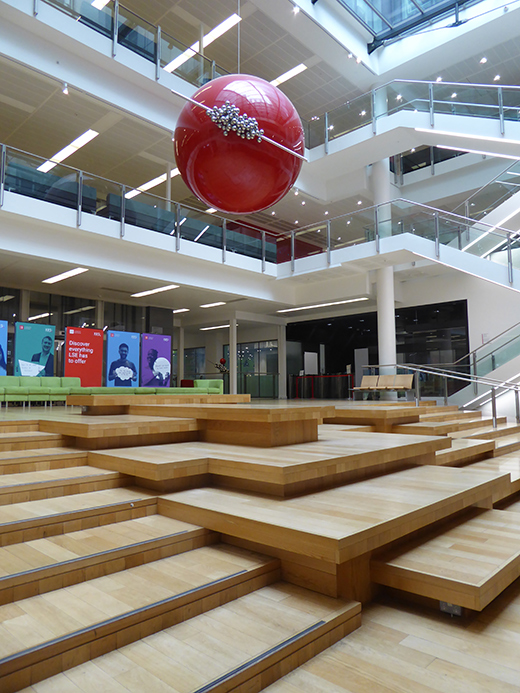
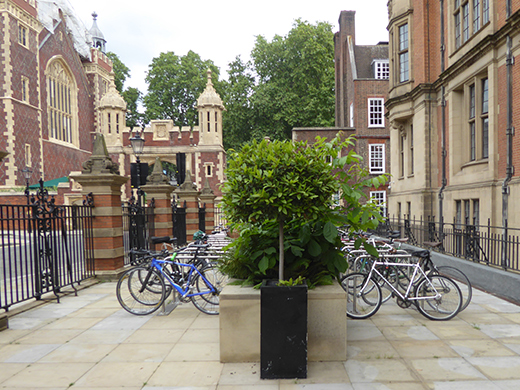

What’s next for offices?
This NLA Breakfast Talk presents exemplar new projects that rethink the future of the office.
Before the coronavirus pandemic, the office was where millions of us spent about a third of our time. But in 2020 the workplace changed forever. Now as lockdown measures are being lifted people are starting to gradually return to the office. But the behavioural changes and lessons learned from the ‘working from home’ experiment are here to stay. Companies like Microsoft, Apple, and Google say that going forward they will be using a hybrid work model, where workers spend time working both from the office and from home. And business leaders don’t seem to think that shift is temporary.
What are the implications of the emerging hybrid future for the design, management, and development of offices? How have workplaces and workers continue to adapt in response to COVID-19 and how will they evolve towards a future recovery? This NLA Breakfast Talk presents exemplar new projects that rethink the future of the office.
Speakers: Benjamin O’Connor, Oliver Booth, Alison Darvill, Sascha Lewin and Ziona Strelitz
Friday 24 September 2021, 08:30-09:30
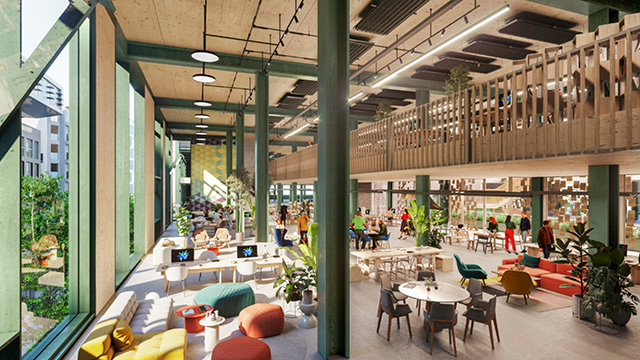
Roots In The Sky © Fabrix
Welcome feedback
It’s always rewarding to ‘feel the room’. As that’s not been an option the last many months, it’s gratifying to get audience feedback. Here, from Ziona’s session. ‘Designing positive user environments: focus on working’, to the Masters in Interdisciplinary Design for the Built Environment, University of Cambridge.
“This touched on some amazing insights”
“The topic discussed was very critical, and I enjoyed the examples the speaker used in the presentation. Definitely something we can try to implement at work.”
“Great insight into the link between the design of workspaces and the creative process.”
“I think this is so critical to wellbeing of space user.”
“Helpful and thinking along the line of adopting this into my work: customer engagement checking on users’ experience.”
“Rather far from my immediate field, but very impressive.”
“Very useful in highlighting the importance of considering the workplace for all jobs, not just white collar workers.”
“A perspective that I have not heard anywhere else and a hugely important one. This is an area I am very interested in so will read more for sure.”
“Interesting specialist company on design anthropology, something that I am really interested in.”
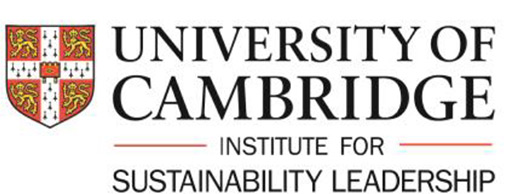
Sharing insight from our rich research
While the pandemic has constrained travel, ZZA’s experience and rich learning has been widely shared, with lectures extending from China to the UK. Great for carbon reduction and tight timetabling.
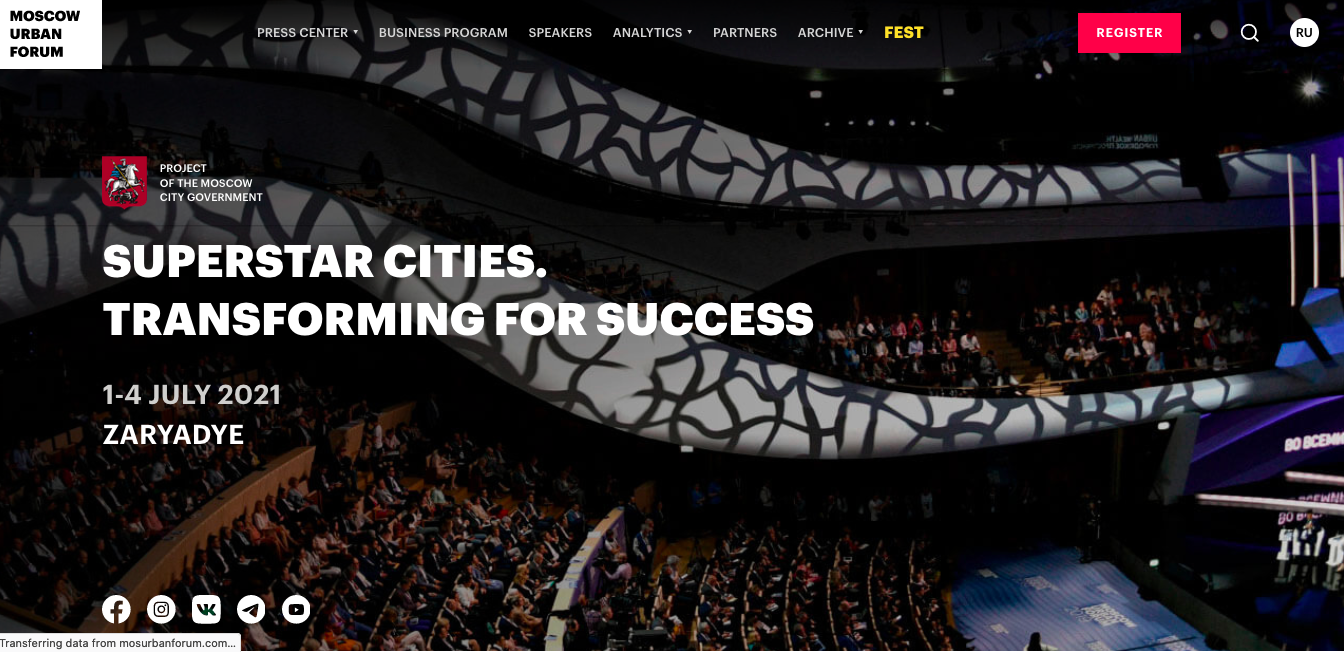


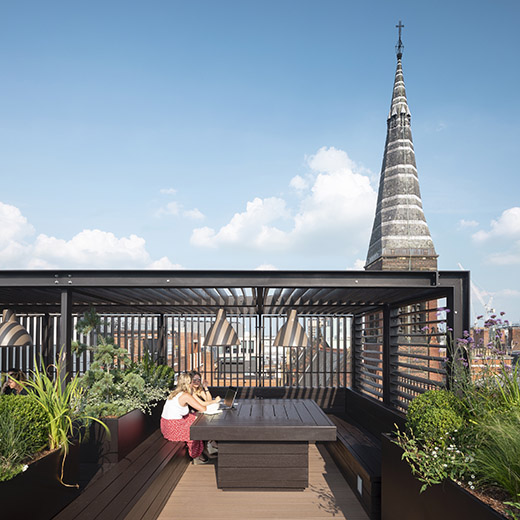
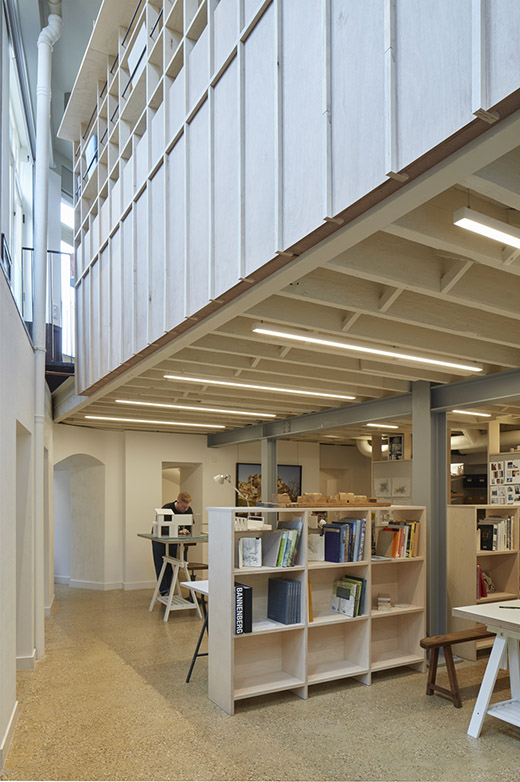
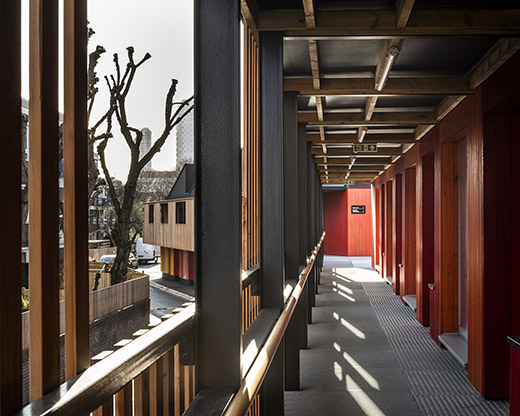
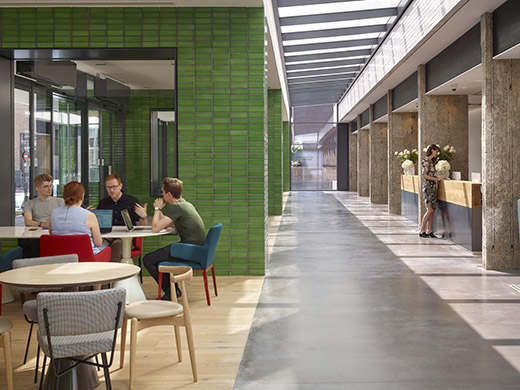
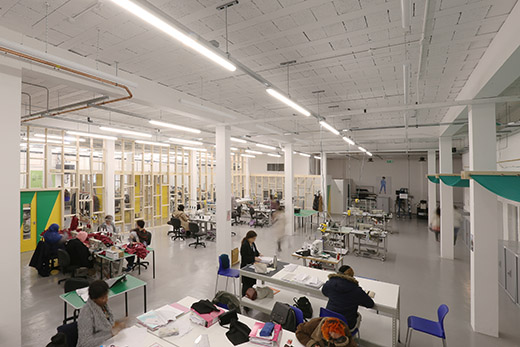
(Top to bottom) Elsley, by Burwell Architects, image © Ben Blossom ; Jonathan Tuckey Design Architectural Studio, by Jonathan Tuckey Design, image © James Brittain; Poplar Works, by Adams & Sutherland, image © Anthony Coleman; 160 Old Street, by Orms, image © Timothy Soar; Tailoring Academy, by Jan Kattein Architects, image © Jan Kattein Architects
UX:CAMPUS
We are please to showcase ZZA’s registered mark, UX:CAMPUS. Reflecting our significant evaluation and strategy work in campus environments – academic and commercial, UX:CAMPUS expands ZZA’s suite of marks to denote our bespoke approaches and methodologies.
Paradigm shifts post Covid
Covid poses opportunities and live empirical challenges as we segueway into post pandemic life, with the inevitable transformations in living, working, learning and commuting that are set to shape enduring hybrid modalities as we go forward. ZZA’s fully confident that offices will remain relevant, cued for realignment to less prescriptive, more accommodating locations, scales and designs. As Expert Assessor of NLA’s recent Working Awards, we are struck by the notable extent to which smaller and more porous office propositions featured in the submissions – showcased on this page. And we’re delighted to contribute further to this timely reassessment by sharing our user research perspectives in Oliver Wainwright’s incisive questioning of which typologies will stick @ollywainwright @zionastrelitz
Swings + welcome roundabouts
So everyone’s zoomed out! But in parallel with missing the collegiate fizz of in-person meetings and events, there’s the enormous plus of access across the miles, now so normalised, facilitating the productivity boost of international meetings at the click of a mouse, and without last century’s costs of expensive tele- technologies and equipment. As well as the helpful bridgeheads in family, social and work lives, and delivery of services, every young person has experienced its impact in education. And some of this will stick too. Lecturing in China on a Tuesday and Cambridge on the Thursday was a highly unlikely schedule a year ago. Having done just this in recent weeks, Ziona is convinced by its efficiency, as well as its sustainability for planet and person in place of the capsule in the sky.
Workplace and education design: overlapping aims
ZZA works actively in the university sector, carrying out briefing research and post occupancy evaluation on campus environments and individual buildings. Much of this involves the beneficial stock of new accommodation that academic institutions have delivered in recent years. Now – with the disruption to student travel, associated drop in university budgets, the increase in online teaching, and decrease in physical presence – the hot questions relate to next steps for higher education estates development. Drawing on her deep knowledge of both the commercial and academic sectors, and their shared objectives, Ziona sets out her view in her newly published Knowledge Exchange and Social Connection.
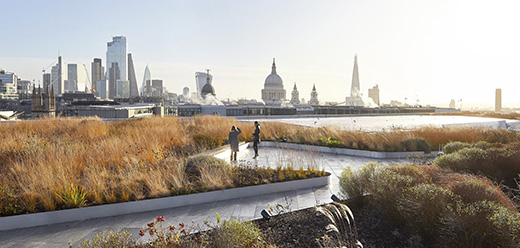
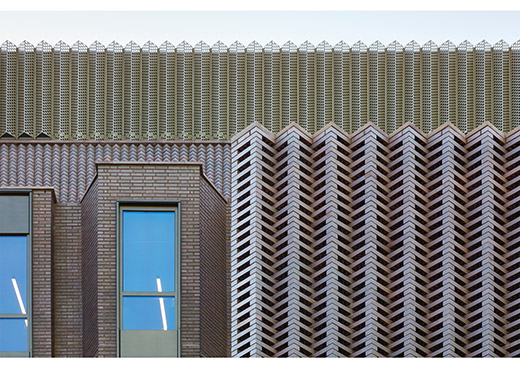
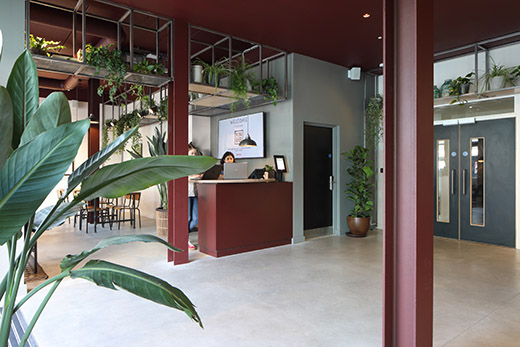
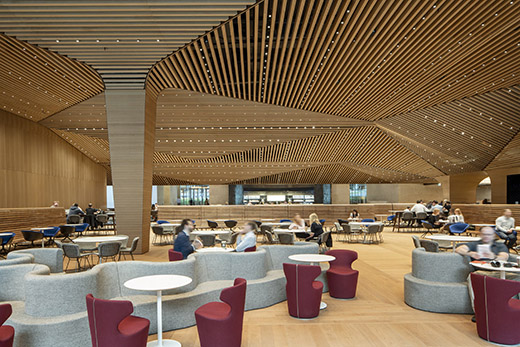
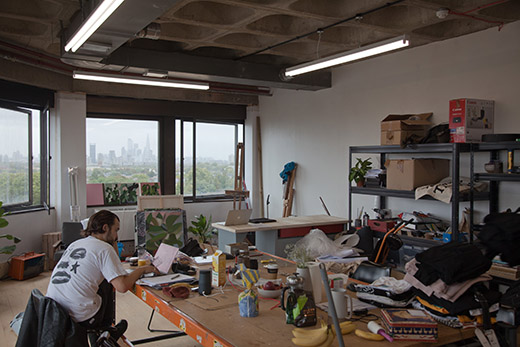
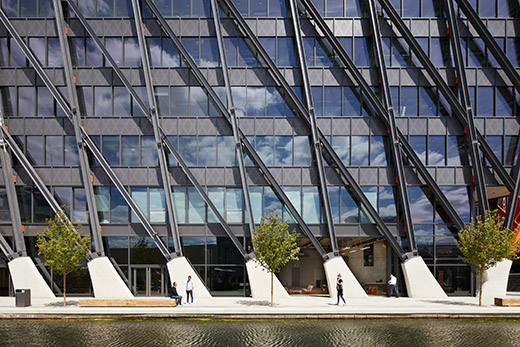
Plumtree Court (top and fourth), by Kohn Pedersen Fox Associates, Adamson Associates, Gensler, Perkins & Will, Adjaye Associates, AL_A, Citterio-Viel, UNStudio, image © David Churchill; York House, by dMFK Architects, image © Jack Hobhouse; x+why, People’s Mission Hall, by Squire & Partner, image © Squire & Partner; International House Brixton, by Assemble, image © Assemble; Brunel Building, by Fletcher Priest, image © Jack Hobhouse
ZZA’s Post Occupancy Evaluation: client value
Following our successive Post Occupancy studies for Make Architects, the studio has published this conversation on what makes our research distinctive and the way it informs their practice in its 2020 Yearbook.
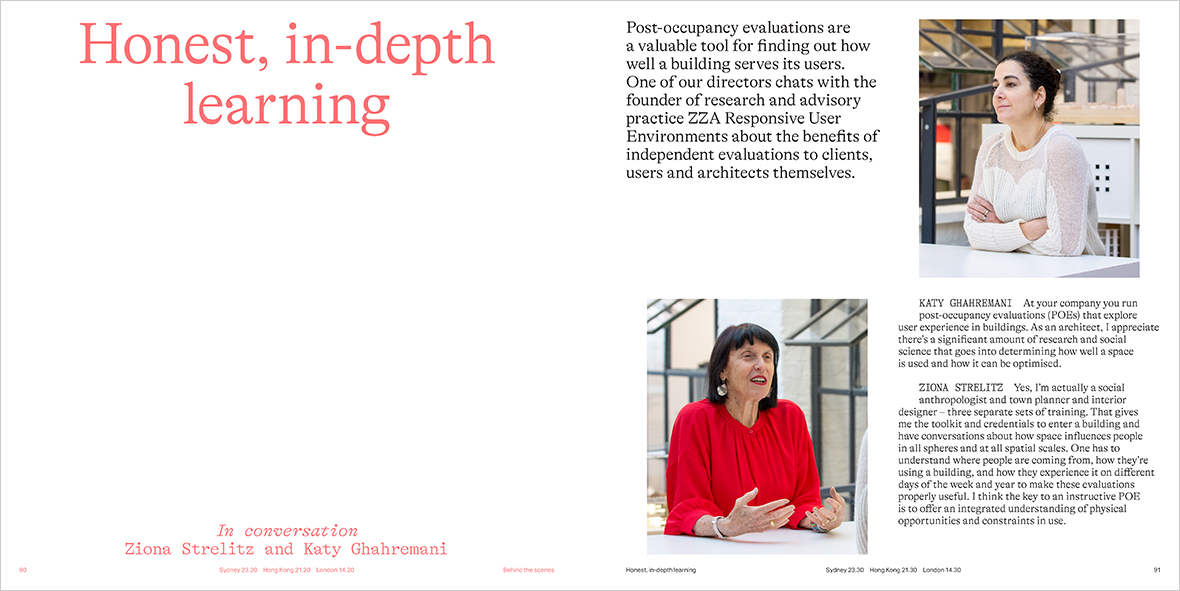


London’s best workspace 2020
New London Architecture’s annual awards have huge traction in attracting a rich pool of submissions that showcase completed and future projects. As previously, Ziona Strelitz was invited as Expert Assessor of Workplaces. Covering a mix of typologies and locations, the submissions offers a valuable window on workplace design – from premium quality new build, through substantial adaptive re-use, to light touch interventions. As we work to re-galvanise economic activity and address Covid’s impact, these projects pose important questions on design strategies for resilience and lasting success. Congratulations to all the teams behind all NLA’s shortlisted projects – glimpses of the shortlisted Built Workplaces shown here, and to the Jury’s choice of Poplar Works – a new workplace for East London’s fashion economy, transforming under-used garages adjacent to the A12 into low-cost workshops, a public café, and manufacturing and training facilities – as winner. Ziona described her role as “identifying the strengths of every project, without prioritising between different typologies – an unfettered professional pleasure.”


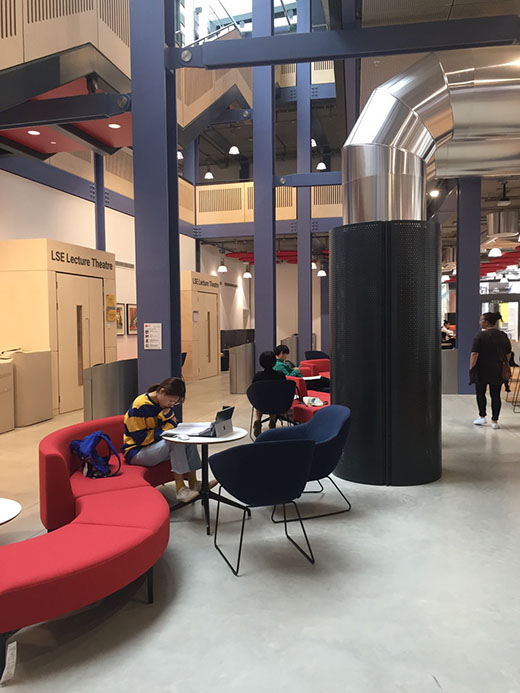
© ZZA
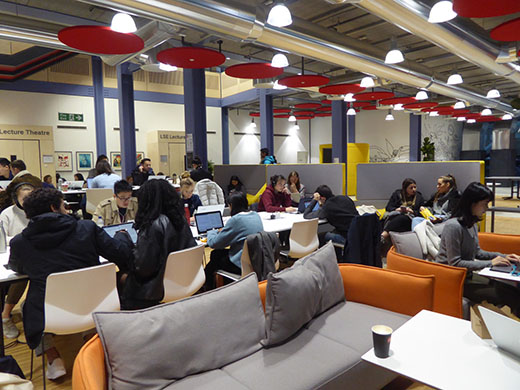
Generous height, external views, daylight:
popular new Learning Commons, LSE Centre Buildings © ZZA

Critical thought: the future of work and learning
Ongoing projects always jostle with time and space for critical reflection. There’s not been a time in the tech-enabled / tech-driven world when our modes of working and learning have not been evolving, but crises accelerate the speed of change. With the dramatic urgency of the ‘needs must’ response to Covid 19, our modal landscape has transformed with a reach and intensity that would have not occurred without this burning platform. The question of the role face-to-face plays versus virtual connection has not had the immediate testing ground we are now experiencing. Now is an highly important time – to note, assess and predict. If ever there was a time to interrogate and analyse, to give the prominence needed to social, economic, emotional and security concerns in thinking about future functionality and spaces to support it, this is it. Watch this space.
Intensified design review: ZZA pre-evaluation
Building design is a complex process involving myriad elements and decisions, and once on course, design development typically follows its established trajectory, layering refinements on previous decisions. Marching forward. But critical appraisal with fresh expert eyes – at the design stage before schemes are built – is a unique time to hone the proposition that will be realised. Seeing the value in this, an ambitious and searching client have commissioned ZZA to leverage our deep knowledge and insight on user experience to ‘pre-evaluate’ their major schemes while there’s still scope to flex them. We are currently undertaking such a thorough user-centric review of design proposals for a block-wide, mixed use scheme encompassing live, work, rest and public realm. Marching forward with open eyes!
MIPIM 2020
ZZA looks forward to sharing our empirical perspectives on workplace and wellness at MIPIM 2020, Cannes
What goes round comes round
Unsolicited endorsements are always heartening. So touched to have memorable teaching remembered way down the line.
Focus on campus
It’s not just buildings that matter – the spaces between and around them are now recognised to count for more than ever before. Ziona Strelitz’s book, ‘Buildings that Feel Good’, looked at their context alongside the exemplar buildings themselves. Now, enlarging our repertoire of studies on these important settings, ZZA is researching user experience of an inner London campus, to register and understand the effects of physical enhancements as well as changing user expectations.
Step change in provision
The London School of Economics has been delivering an ambitious programme of development, upscaling the quality of its estate and the built environment for use by its community. The improvements also benefit the public. The latest building to be completed and opened is in the physical heart of the LSE. Designed by Rogers Stirk Harbour, Centre Buildings provides new teaching space, new workspace for academics and administrators, and an extensive open access Learning Commons – a step change in available facilities outside the School’s central library. ZZA is undertaking a Post Occupancy Evaluation of Centre Buildings in use.
Transcending box-ticking
Ziona Strelitz joins leading thinkers on Beautiful Business, with thoughts on inspiring, illuminating places.

Top: Martin Creed, Hauser & Wirth Los Angeles;
Right: Basim Magdy, Eco-Visionaries: Confronting a Planet in a State of Emergency, Royal Academy
All images + photomontage © ZZA
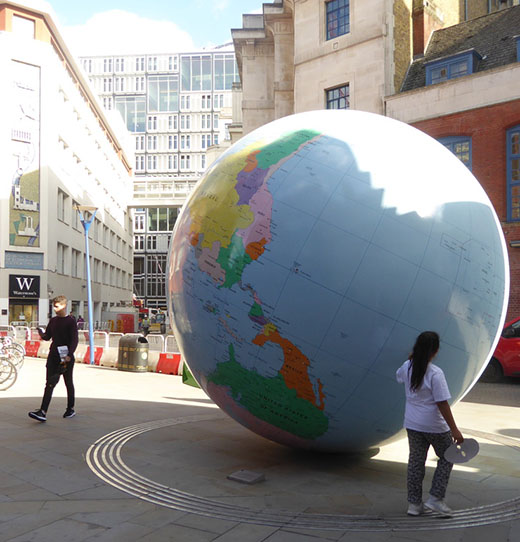
Global academic community, global concerns. Sculpture LSE campus
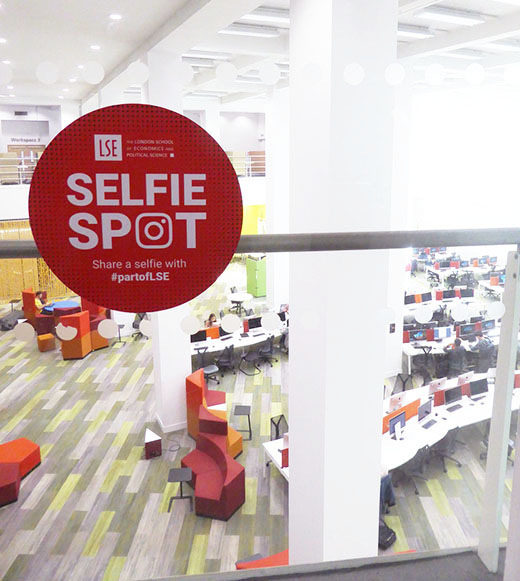
Reflecting cultural trends:
selfie spot in university library © ZZA
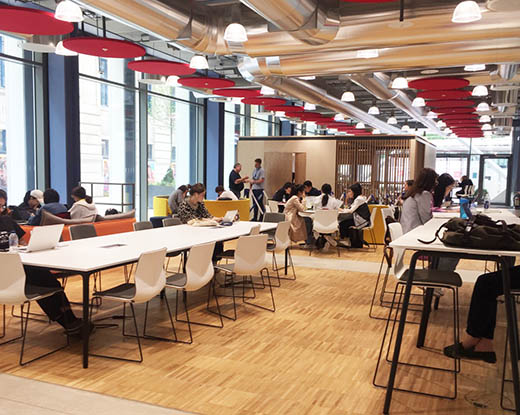
LSE Centre Buildings:
popular new Learning Commons © ZZA
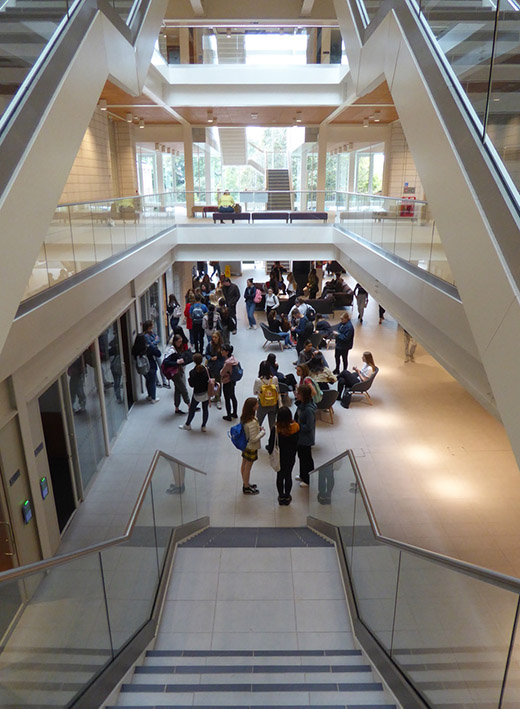
Students’ arrival in light, legible space;
Welcome Week, University of Nottingham
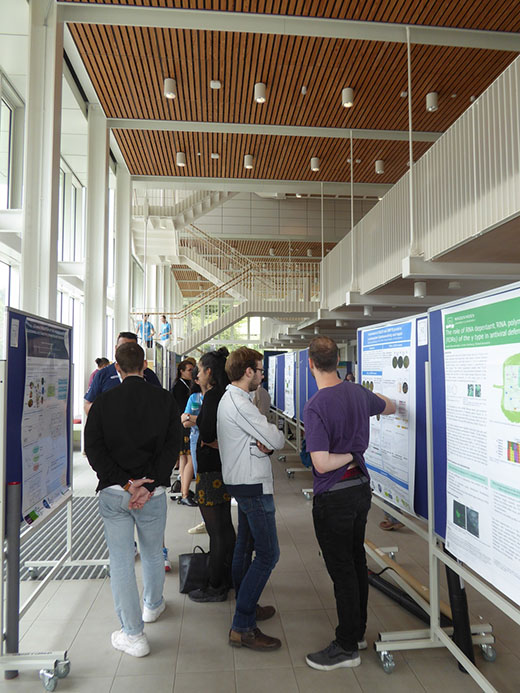
Flexible, quality space for knowledge transfer:
buzzy exchange of ideas at summer conference
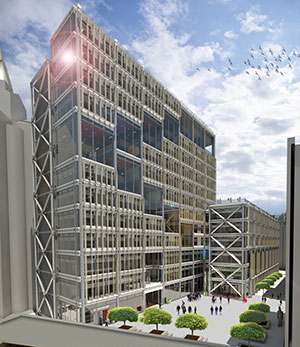
New building and plaza of the LSE’s Centre Buildings Redevelopment © RSHP (above)
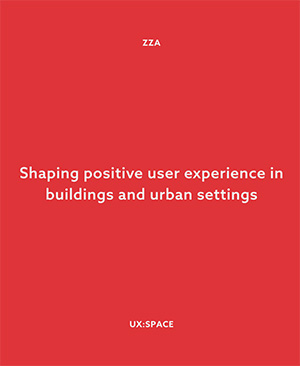
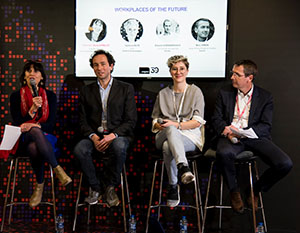
Tall building critique
Ziona Strelitz draws from her record of work on tall buildings to ask how these live up to the promise. ‘Building Tall’, Architecture Today conference, Building Centre London, 14 November
Design for knowledge transfer
We hear continuously of buildings being designed to promote chance encounters and interaction. The presumptions are that this will happen, that collaboration will flow from it, and that value will result. Whilst almost every organisation across all sectors prizes knowledge exchange, little is known of the actual conditions that encourage and assist this. Extending ZZA’s already rich empirical evidence on the realities of buildings in use, we are currently undertaking research in an academic building that has been developed for teaching and learning, focussing on the design’s facilitation of this fundamental objective in the project’s brief.
UX:WORKPLACE®
Further expressing ZZA’s unique research and insight on user experience of built settings – so much of it across a wide range of workplaces – we’ve now added the registered mark UX:WORKPLACE® alongside our mark UX:SPACE®
ZZA approach in print
Delighted to put our approach out there, in The Business of Research, new volume of Architectural Design, May / June 2019. Essay by Ziona Strelitz: ‘How is it for you? Building Design as Experienced by Users and Makers’.
Built outcomes: evaluating delivery
ZZA specialises in evaluating new buildings before and after they’re built. Once completed, we research how buildings work for their users. Before they’re built, we focus on briefs and design development. But how design is delivered is critical to what clients will get and users will inhabit. Recognising the importance of this, the LSE have commissioned ZZA to review the process of delivering the School’s significant new Centre Buildings Redevelopment at the heart of the campus. Designed br Rogers Stirk Harbour + Partners, this thirteen-storey building for academic, teaching and informal workspace and gathering space will open later this year.
Newham Design Review
Ziona has been appointed to the Design Review Panel in the diverse and dynamic London Borough of Newham.
Railway arches
Adding to the multiple sectors and building types covered by ZZA’s assignments, railway arches have now come to the fore. Working on functional strategies for arches space on a central London site, we’re helping the leaseholder to populate this asset as a lively, thriving hub.
New ZZA website
Welcome to our new website. It’s structured to make it easy to visit what makes ZZA special – our vision, our scope, our approach, samples of our work, and the range of topics we cover. We hope it works for you. Feedback always appreciated.
New tagline: UX:SPACE®
Whereas tech business got the criticality of user experience in the sector’s infancy, the much older property sector is just catching on how much users matter to successful business performance. But ZZA is distinctive – user experience has always been our focus. Our new tagline – UX:SPACE® – now signals this key differentiator of our long term focus on users as key to project success.
MIPIM 2019
ZZA is invited to input at this year’s Cannes conference, presenting on Workspace: New Ways of Occupying, and moderating the sessions on Mixed Use: The New Normal? and Workplaces of the Future. All three are topics at the core of ZZA’s domain.
New era / new publication
It’s always heartening when good work’s judged to stand the test of time, and we’re delighted that Routledge are reprinting a foundational book on Leisure and the Family Life Cycle. With the emergence of AI and increased longevity, it’s highly relevant to refocus on leisure now. Ziona’s new introduction characterises the key changes of the industrial and cultural revolution we’re living through, and the parallel important shifts in demography since the book’s original publication.
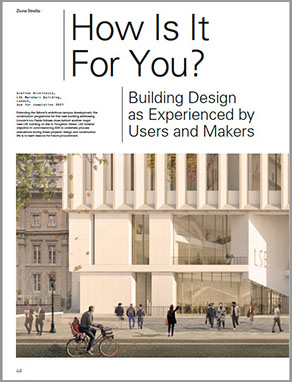
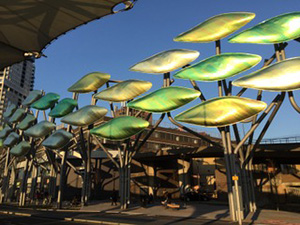
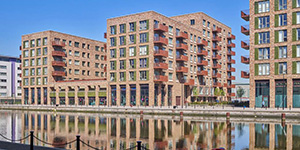
Contrasts in London Borough of Newham: Stratford Shoal sculpture in Stratford town centre, by Studio Egret West (top), and fine housing development for Notting Hill Genesis, by Macreanor Lavington
(© Tim Crocker, bottom)

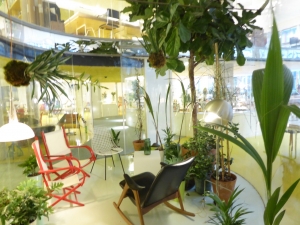
© ZZA
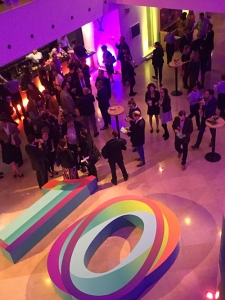
© ZZA
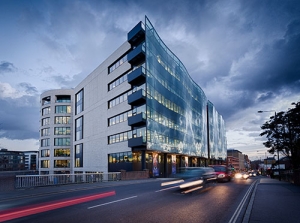
© Nick White / Kings Place

© OAE

© ZZA
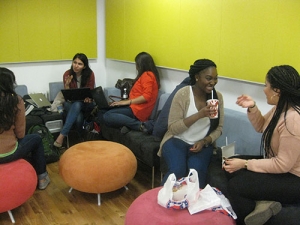
© ZZA
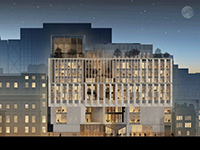
© Grafton Architects
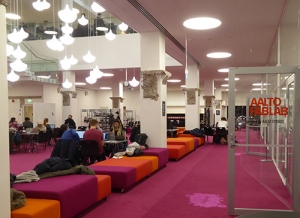
© ZZA
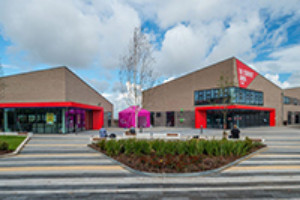
© Architects, Stride Treglown
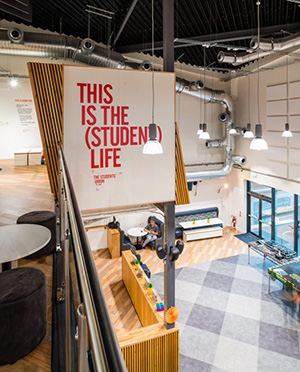
UWE’s Student Union building, Frenchay, Bristol, © Architects, Stride Treglown

Generous coffee hub in reception area of the celebrated White Collar Factory, on which ZZA carried out a pre-evaluation from future users’ perspectives, for developer, Derwent London © ZZA
What workers want: workplace culture
London is global centre of workplace innovation, with a fast-moving culture of work and workspace. Ziona Strelitz encapsulates its essence in a pithy op ed in New London Quarterly’s issue for Autumn 2018. Shaping London’s Workspace: User Culture draws on ZZA’s deep knowledge of UX:Space from our user research and workplace evaluations to posit six essential Cs of now culture: Choice, Community, Connection, Character, Convenience and Control.
POE at Broadgate
ZZA’s commission by Make Architects to research the effectiveness of their design of 5 Broadgate, the 65,300m² building developed by British Land, is now complete. The objective was to evaluate the building in terms of user experience, and the study was facilitated by excellent buy-in from the large banking organisation that occupies the space.
Kings Place birthday
The game-changing mixed use Kings Place building has just turned 10! Often known as ‘The Guardian building’, its powerful mix of workplace and cultural uses have made it a compelling London venue. As concept and space strategists on its development, ZZA were proud and thrilled to join in celebrating its decade of success.
Learning from London
Working across ZZA’s wide range of sectors and client organisations, we’re well poised to tailor briefings to project and group objectives. We have just led a series of briefing visits by Finnish built environment professionals, including architects and engineers from the City of Helsinki, covering a wide spectrum of learning from London – Crossrail, municipal housing, and White Collar Factory.
The Future of work + the workplace
Ziona Strelitz chairing Worktech Paris 2018. Important topics, including: neighbourhoods; neuro-arhcitecture + multi-sensory design. Great speaker line-up. Great venue: WeWork Lafayette.
Student space: researching informal environments
Building on our rich repertoire of research in student spaces, ZZA has evaluated a new Student Union building at University of the West of England’s large Frenchay campus (29,000 students). Like ZZA’s Post Occupancy Evaluations of other informal student environments, this covers the the building’s mosaic of functions + spaces, how they’re used + what they’re like to operate. The expanding repertoire of these studies enriches our insight and the scope to compare across case-studies. Learning from our Post Occupancy Evaluations of two other informal student environments – the LSE’s Saw Swee Hock Student Centre and of LSE LIFE – were presented in May at The Design & Management of Learning Environments Conference.
Analysing design evolution: process review
ZZA is reputed for our work on Post Occupancy Evaluation – researching building performance after construction. A separate knowledge strand concerns the process of building realisation. Furthering ZZA’s previous research on design + construction procurement, and our writing on design management, we are currently undertaking a process review with Grafton Architects + other core disciplines in the team producing the LSE’s new Paul Marshall Building on Lincoln’s Inn Fields.
Out + about: learning from the Nordics
One of ZZA’s strengths has always been the breadth of reference buildings we leverage from our comparative research, judging awards + international visits. Our continued investment in our pool of exemplars + good practice includes valuable ideas from recent trips to the Nordics.
Interdisciplinary teaching
A critical value of hub environments is their scope for users to mix perspectives. Interdisciplinary postgraduate courses are also hubs – programmatic ones, bringing together participants from a range of specialist backgrounds in time + space for fertile learning + exchange. The excellent Interdisciplinary Design for the Built Environment Master’s at Cambridge University has now moved its home base to the university’s Institute for Sustainability Leadership. Ziona Strelitz is sharing ZZA’s distilled insights from ZZA’s research + practice, lecturing on ‘Learning from Building Users’.
Playing in the seams
The future is to be created! With ZZA’s DNA in alert awareness + provision for cultural + social evolution, we are committed to continual mutual enrichment with colleagues from other fields. The days spent at the House of Beautiful Business during Web Summit in Lisbon, with a masterfully curated group spanning tech, business, academia, design, art, ethnography, literature, bioengineering, plus, plus, plus were wonderful + deeply instructive.
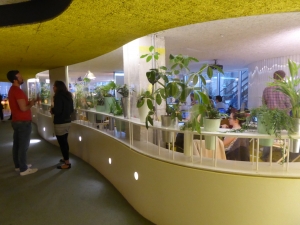
© ZZA
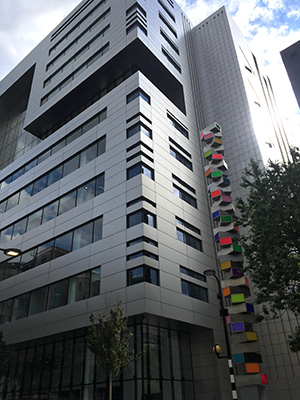
© ZZA
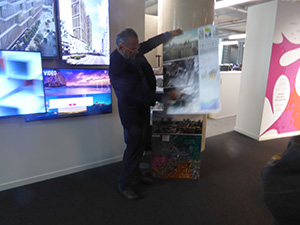
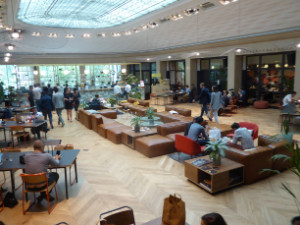
© ZZA
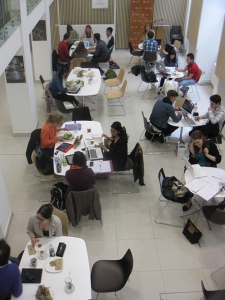
© ZZA
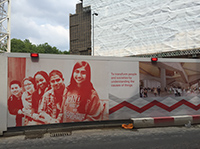
© ZZA
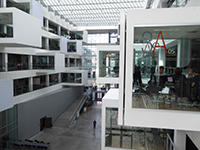
© ZZA
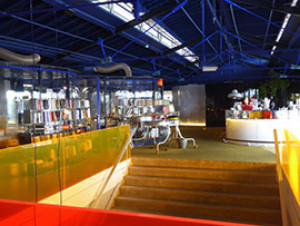
© ZZA
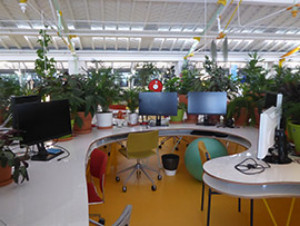
Buzzy entrance + workspace, Second Home Lisboa, © ZZA
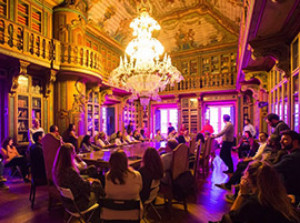
Inspiration at House of Beautiful Business, © joaonogueira.photography
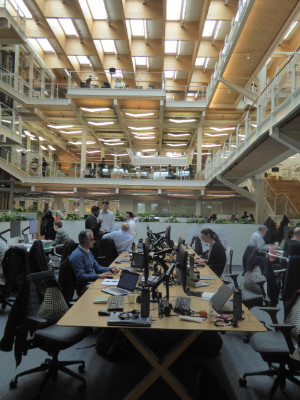
© ZZA
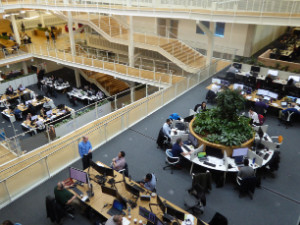
© ZZA
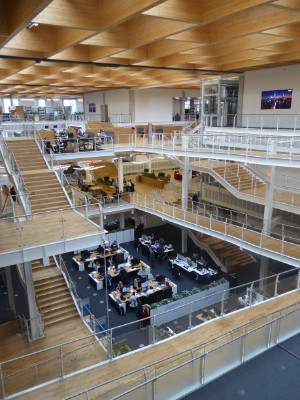
Small workplaces are important to economic growth and sustainable lifestyles, but some workplaces are necessarily big. ZZA’s previous news featured Sky’s new HQ at Osterley, and amongst its range of accolades, Sky Central has now also won this year’s NLA Awards for the best Built Workplace. The large building by HASSELL, AL_A and PLP Architecture offers a sense of fluidity in its circulation and sight lines, provides excellent daylight, affords human scale through a range of varied work settings – many enriched by imaginative use of plants, and promotes walking – realising today’s agenda for ‘Active by Design’. © ZZA
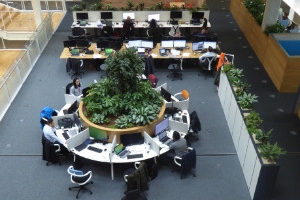
© ZZA
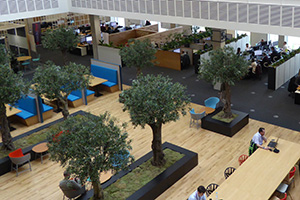
Two of the many planted settings at Sky’s new HQ in Osterley. © ZZA
Hubs + gathering places
Despite the role of virtual connection, face-to-face is valued as much it ever was – probably more so. ZZA’s work continues to explore the scope for productive interchange + social capital at the intersections of functions, spaces + different user groups.
Best in class workspace
The nature of workspace changes with the impacts of technology and cultural change. With its rich range of public, private and third sector enterprises, London is a crucible of evolving practice. As the Expert Assessor for New London Architecture’s recent 2017 Workplace Awards, Ziona Strelitz engaged with the rich array of design and practice evidenced by 32 submissions of leading workplaces that variously accommodate a range of just seven to 3500 people.
Expert Review: harnessing research knowledge
Evidence-based research informs next steps on given buildings that are studied, but the accumulated repertoire of knowledge from many successive studies affords a valuable resource to analyse any building. It is this that ZZA is called on to apply in our expert assessments of workplaces – both existing and proposed. Currently we’ve been providing this service on two public sector office campuses, generating output to guide the occupier organisation in aligning their space with evolving business requirements as the influences of technology, demography and cultural change alter work practices and user expectations.
Tall buildings: changing perspectives
Well before the sharp refocus on tall building design prompted by the tragic fire at Grenfell Tower, ZZA has been re-evaluating the urban issues relating to tall typologies. Developing the thinking she first presented to the Seventh International Conference on Tall Buildings at University of Hong Kong in 2009 – ‘Tall buildings’ contribution to sustainable urbanisation + growth: less take, more give’, Ziona led the introduction to the final week of the IDBE Master’s course at Cambridge University, with a synoptic overview and critique providing briefing considerations for tall building design.
Forging synergies – today’s ubiquitous goal
Ask any organisation how they’re looking to add value. The words you’ll hear are ‘serendipity’, ‘chance meetings’ + ‘cross-fertilisation’. Judge any workplace award + what you’ll see is design intended to promote these encounters. But the only way to learn if + how synergies are actually forged, is through research at the coalface. ZZA has long studied just this. Our latest research is with staff in two organisations of the UK Parliament, to learn if + how sharing a building has influenced collaboration, and explore what the occupants see as as relevant to working still more smartly.
Only connect – research story
ZZA recently studied research in a new academic setting conceived to facilitate knowledge transfer. Our Post Occupancy Evaluation at LSE LIFE, a linked suite of spaces forming a curated learning environment in the London School of Economics’ main Library, is ‘now published in summary form.
Betwixt cup + lip: academia + practice
What do we learn from the respective domains of practice + academia? ZZA has always bridged the two, undertaking rigorous empirical research to inform well-grounded practice + design strategy. Ziona Strelitz combines these perspectives in a new paper + presentation for the Conference on Professional Practices in the Built Environment at the University of Reading. In Spaces for interaction: empirical evidence on spatial realities versus supplier mantra, she challenges widespread procurement assumptions with critical insight drawn from research, citing spatial conditions that promote interaction in practice.
In ‘The Physical Workplace and Work-Life Balance‘, recently published in Work-life balance in times of recession, austerity and beyond, Ziona addresses the aspects that really matter in healthy workplace environments, including the questions of whether + how these change in more stringent times.
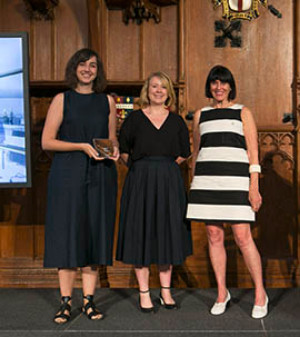
Presenting New London Architecture’s 2017 Award for best Unbuilt Workplace to Spring Place, Ziona Strelitz with the architects Piercy&Company, at NLA’s splendid event at London’s Guildhall. © Agnese Sanvito
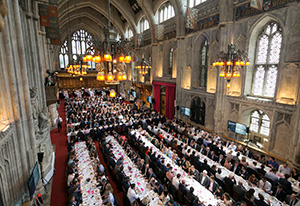
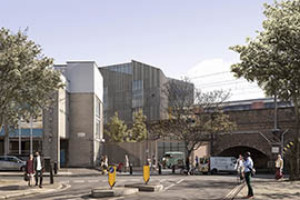
© Piercy&Company
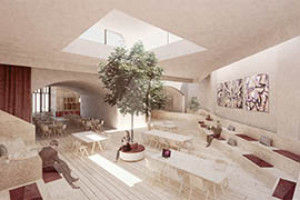
The winning project, Spring Place, demonstrating exemplary urban intensification with finely lit workspace ideal for co-working or smaller organisations, on a tight site close to a rail connection in North London. © Piercy&Company
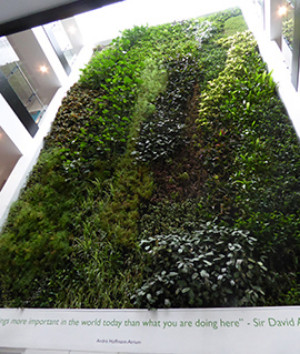
Visiting exemplar academic buildings in Cambridge with the Higher Education Design Quality Forum. The green atrium wall in Cambridge Conservation Initiative’s (CCI) excellently remodelled building. © ZZA
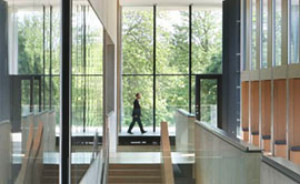
© Stanton Williams
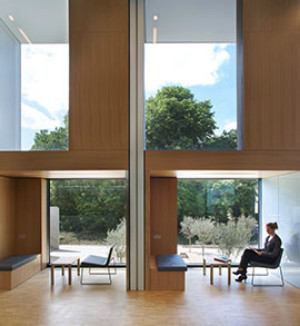
Verdant aspect from the Sainsbury Laboratory, which maximises views to the Cambridge University Botanic Garden. © Stanton Williams
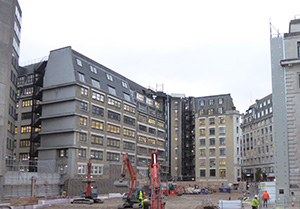
The large site for the LSE’s new Centre Buildings development. © ZZA
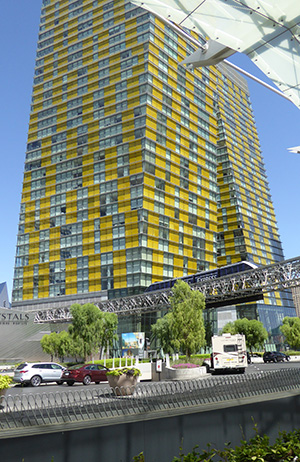
Picturing, Paving, Parking, Pzazz. © ZZA
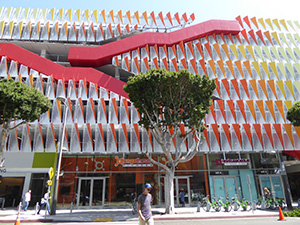
Take-homes from travel. © ZZA
Only connect! New learning hub
Available knowledge is one thing, but ‘getting it’ is another. Continuing its ambitious development programme, the London School of Economics has instituted LSE Life – a new centre to support students in academic, professional and personal development. An innovative student service in a newly provided space. ZZA is researching the effectiveness of this extensive facility. ZZA’s evaluation outputs are used both to inform future development as well as to optimise the space researched.
Skylines
The increasing number of new tower buildings is fuelling concern across cities like London + New York, especially where tall structures stray from existing clusters and disrupt familiar views. ZZA has a strong grounding on these issues, from our earlier research with Londoners’ to inform city policy on tall buildings + panoramas, and ‘Tall Buildings: Strategic Design Guide’ (BCO / RIBA) edited by Ziona Strelitz. Our newest take, ‘From Guidance to Action‘, reviews the emerging reality of London’s skyline against the starter propositions.
What’s ‘smart’?
Concepts get embedded in what the supply chain provides, with applications often lifted + shifted between projects. Targeting relevance + strong alignment, ZZA is working with a big government department to forge strategic principles for smart-er working suited to its operations + culture.
Recycling buildings for value add
Since Ziona Strelitz’s book, Buildings that Feel Good, ZZA has championed good adaptive reuse, and our user research features numerous adapted buildings. Ziona judges this sector of entries again in this year’s World Architecture News Awards.
Knowledge share in Helsinki
ZZA is delighted once again to share perspectives on the changing workplace + its changing context with built environment professionals in Helsinki.
Revisiting London’s Skyline
Ziona discusses the trajectory over the past two decades with the Urban Design Group.
Design + curation
The endless discourse on building productivity assumes that architecture can do it all. But settings need curation to achieve the outcomes we want: ZZA is working with the occupant of a fine new building to drive user benefits.
Big, small, third place
ZZA’s thinking on the evolving nature of the preferred workplace reads the cultural tea-leaves. Our international study on hub environments was ahead of the curve. Why Place Still Matters in the Digital Age lays the ground for this sector of the workplace market, describing its traction with users + suppliers. Our empirical research report on workplace transformation, Improved Productivity at Lower Cost critiques the died in the wool business case for workplace consolidation, presenting an evidence-based proposition for smaller, more distributed workplaces that chime with users. Ziona Strelitz is speaking to these hot tops in panel session on offices + workplace design at the London Real Estate Forum.
Knowledge before the event
We are recognised for our thorough approach to Post Occupancy Evaluation. But drawing on deep knowledge of building use before construction helps to optimise built outcomes. ZZA is continuing our work in holistic pre-evaluation, with the most recent project reviewed a forthcoming wharfside building in Paddington.
Work-life : workplace
ZZA has deep roots in research on how we live + work, and how these change with shifts in demographics, technology and culture. Ziona Strelitz has distilled this rich evidence base in a new critique, focused on aspects of the physical workplace that really matter to users now, including the influence of austerity.
Tall buildings : referencing hindsight
ZZA has a record of research on Londoners’ opinions of tall buildings. Given current concern about the increased concentration of new tall buildings, we’re asked if the skyline has evolved as Ziona Strelitz envisaged when she edited ‘Tall Buildings: A Strategic Design Guide’. Not exactly!
Active by design
The irony of innovation that brings negative states and new words to describe them: obesogenic! Contributing to rising interest in healthy cities, ZZA’s presentation on ‘Active by Design’ at the Reform Club’s symposium: ‘Building the Walkable and Healthy City’.

© LSE/Nigel Stead
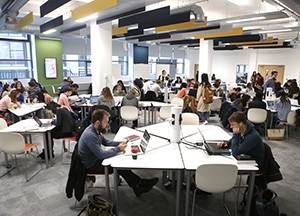
Spaces in LSE LIFE. © LSE/Nigel Stead
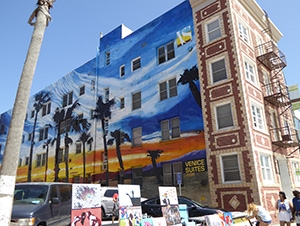
© ZZA
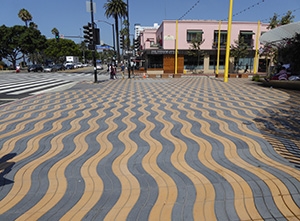
Picturing, Paving, Parking, Pzazz. © ZZA
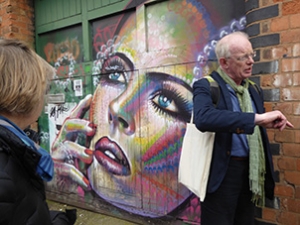
© ZZA
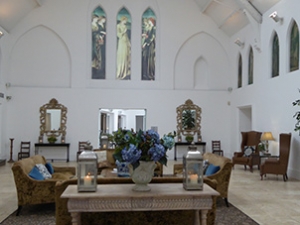
Visit to Birmingham with Historic England Urban Panel, including Digbeth Centre (opposite). © ZZA
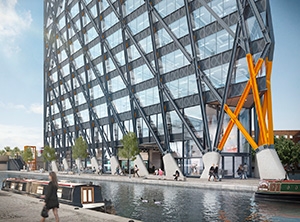
Brunel Building, Paddington. Client: Derwent London;Design: Fletcher Priest Architects. © INK
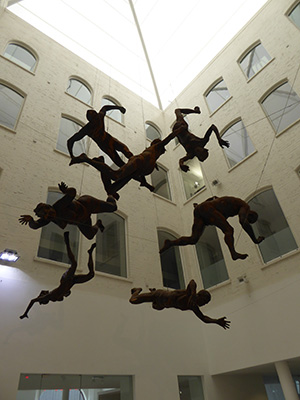
The Digbeth area of Birmingham, now with vibrant, creative workplaces, and with legacy buildings + urban character poised for more. Engaging workspace at Zellig. © ZZA
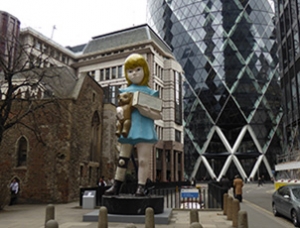
Disability + charity as sculpture: Sculpture in the City. © ZZA
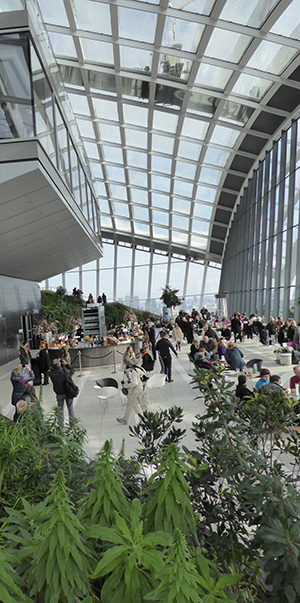
Skygarden, 20 Fenchurch Street. © ZZA
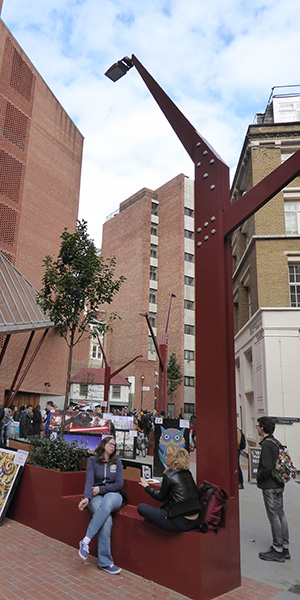
Street furniture that works! Designed by O’Donnell + Tuomey, for the public realm outside their Saw Swee Hock Student Centre at the LSE. © ZZA
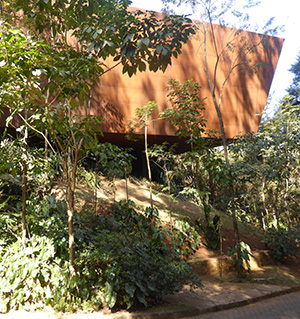
© ZZA
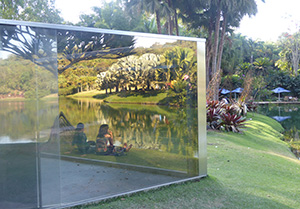
Galleries in the wonderful contemporary garden of Inhotim, Minas Gerais, Brazil. © ZZA
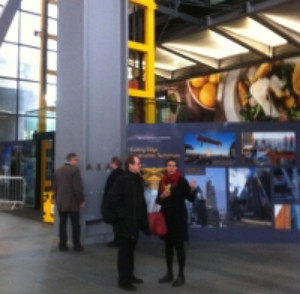
Derwent’s White Collar Factory at Old Street roundabout. © Cityscape
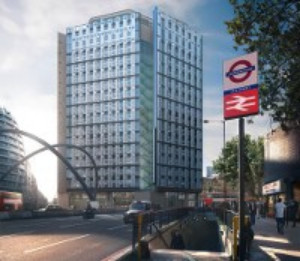
View south from tube exit. © ZZA
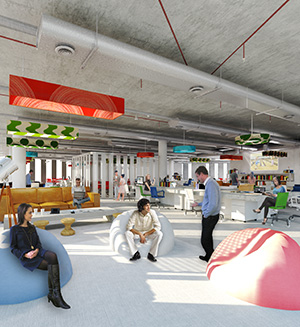
© AHMM
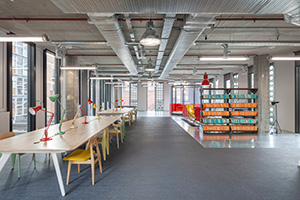
Industrial aesthetic in interior of the tower at White Collar Factory. © Tim Soar – tenth
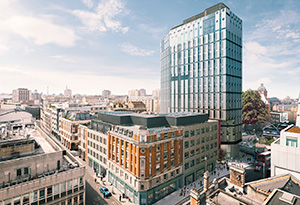
© ZZA
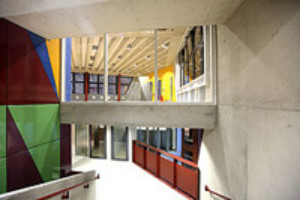
© LSE in Pictures

© LSE Estates
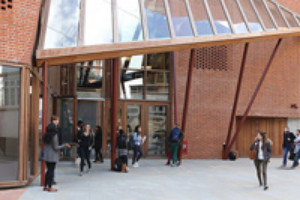
LSE’s new students’ centre, design by O’Donnell + Tuomey. © LSE in Pictures
What makes for campus quality?
Previous ZZA research demonstrates that students care about the quality of their physical campus. Over the last few years, the LSE have developed a range of new buildings and settings. ZZA is researching how the evolving fabric shapes student perception and experience of the campus environment.
Briefings + study tours
The UK abounds with instructive built environment practice. ZZA continues to provide bespoke briefings and study tours, geared to delegates’ interests, and drawing on our breadth of knowledge across spatial scales – urban infrastructure, estates, buildings and interiors.
Keynote in Brazil
Invited as the international keynote speaker at SBQP – SIMPÓSIO BRASILEIRO DE QUALIDADE DO PROJETO NO AMBIENTE CONSTRUÍDO, 19-21 August 2015, Ziona Strelitz drew on findings and design directions from ZZA’s extensive research in her presentation on ‘Evidence-based design’.
Commitment to relevant design
Every architect agrees that learning from building users should be central, but few follow through to action.
Grimshaw are an exception. Showing confident openness to independent user feedback, they have commissioned ZZA to undertake independent Post Occupancy Evaluation of their delivered design.
With two of their new buildings on University of Southampton campus now complete and in occupation, ZZA is evaluating the Global Technology Centre for Lloyd’s Register’s Marine business.
Ziona Strelitz chairs
‘Workplace: Retaining London’s talent’: New London Architecture conference, Wednesday 30 September
Future of London
‘Creating resilient town centres’, Tuesday 23 June, Ziona Strelitz chair, ‘Working with complex places’
London Festival of Architecture: What to design FOR?
London leads as a context for agile work. As part of the LFA programme, Ziona Strelitz, William Fawcett + Phil Steadman debate the relative roles of mathematical modelling + ZZA’s empirical user research to inform provision of work settings. Booking for Agile working in the city: Algorithms vs spontaneous choice at Kings Place, Thursday 18 June, 7.00pm
Briefing talks
ZZA is responding to wide-ranging invitations to share our distinctive practice perspectives.
Briefing presentation by Ziona Strelitz in the RIBA Future Leaders’ programme on Integration: Whole Life Design, and Workplace Interaction: Empirical Realities; Busting Industry Mantra.
Forward steer: evolving urbanism
The new organisation, Historic England, has spawned from English Heritage. Ziona Strelitz is a member of its Urban Panel which provides expertise to help local authorities, development agencies and others engage in major regeneration of historic towns and cities.
Wisdom before the event
Derwent are recognised for continual innovation in delivering high quality, relevant property projects that offer what occupiers value.
Extending their forward-looking approach, they have commissioned ZZA to pre-evaluate major London projects from key user perspectives before they are built.
The projects are White Collar Factory in Shoreditch, by AHMM,
+ 80 Charlotte Street in Fitzrovia, by Make. Both are block-wide mixed use schemes; both integrate retained + substantial new elements.
Workplace : Work-life : Workplace innovation
A distinctive thread of ZZA’s approach is our holistic grasp of work-life experience, as a basis for responsive workplace solutions.
The ESRC has convened a seminar series to address the important questions of Work-life Balance in the Recession + Beyond.
The next focuses on Workplace Innovation – Ziona Strelitz is presenting on The Physical Workplace: Supply Side Assumptions + User Realities. The event is dedicated to pioneer Rhona Rapoport, valued colleague + co-author in a foundational phase of Ziona’s career.
ZZA are working on deeply engaging projects that pose the key questions we help clients address:
How can the scheme be more satisfying for its users?
How can it be more rewarding for its promoters?
How can it be more productive for the community?
We are:
- Pre-evaluating two major mixed use London schemes before they’re built
- Inputting to a mixed use campus mater plan
- Distilling lessons learned from a decade+ of research with the varied users of academic spaces to apply to forward development
- Researching the factors that really make a difference to innovation and collaboration in R+D settings.
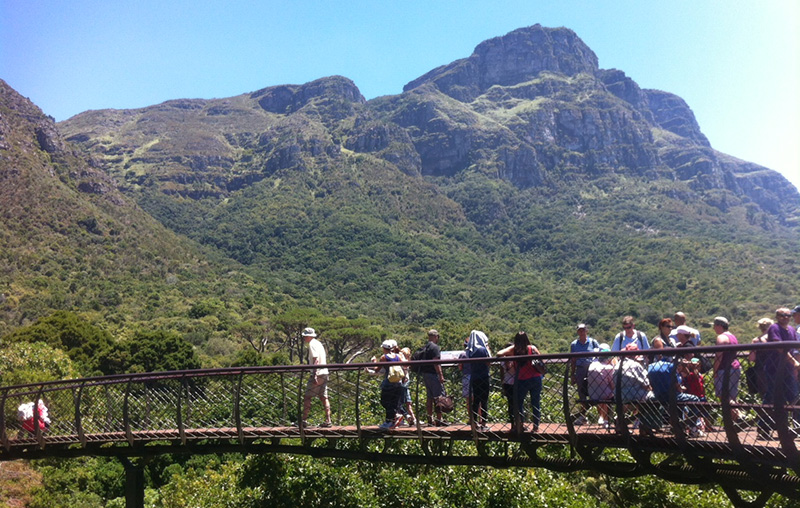 A great outlook for 2015 – for ZZA, our clients + colleagues!
A great outlook for 2015 – for ZZA, our clients + colleagues!

Leading Finnish delegation on a study tour of key London settings; sharing the contrasts. The Gherkin as backdrop to Ai Weiwei bike sculpture. © ZZA
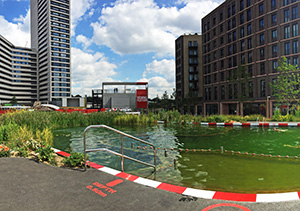
Swimming pool at Kings Cross – UK’s first ever man-made fresh water public bathing pond. © ZZA
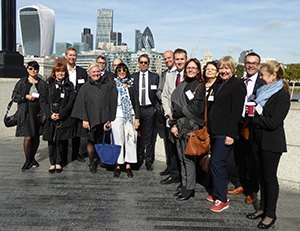
Part of Finnish delegation with Ziona Strelitz, following presentations at City Hall. © ZZA
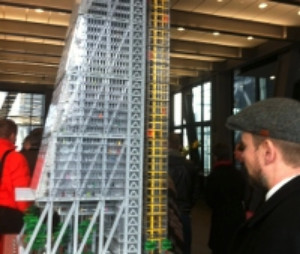
Briefing Finnish construction professionals at The Leadenhall Building. © ZZA
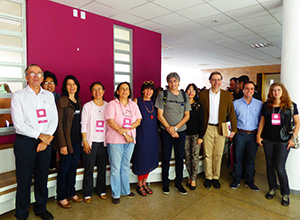
Wonderful engagement with academic colleagues at Federal University of Viçosa, Brazil. © Cityscape

© ZZA

© ZZA

External terraces and interior of new Global Technology Centre for Lloyd’s Register’s Marine business. © ZZA
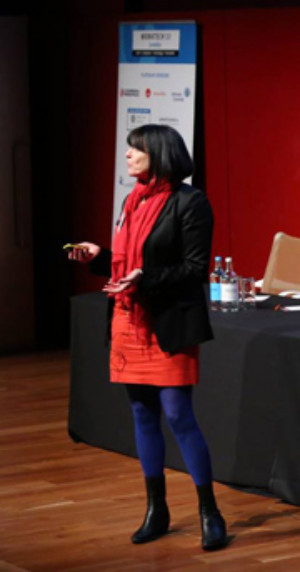
© Matt Harrison
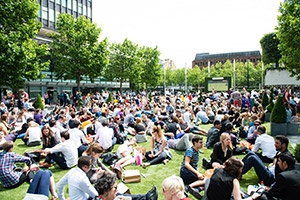
Regent’s Place, where ZZA have been researching user experience of the non-office spaces on this mixed use commercial London campus.

© LSE in Pictures

© LSE Estates

LSE’s new students’ centre, design by O’Donnell + Tuomey. © LSE in Pictures
Users as judges: Post Occupancy Evaluation
In parallel with its extensive accolades from the design and construction community, the LSE’s new student centre has been evaluated by its users. ZZA’s POE report shares systematic feedback from the SAW’s rich range of users.
New ‘go to’ space in the City
The space at the base of the Leadenhall Building is now substantially open for public access. This 6-storey high volume offers a unique spatial experience, and unprecedented views to the Lloyds Building across Leadenhall Street. An exhibition describes the building’s history, design and construction. ZZA have been working on the uses for the fully opened space.
Concept and strategy: continuous partnership
London’s mixed use Kings Place development, on which ZZA worked as Strategic Advisor on space and concept, continues to be recognised as a game-changing venue for work, arts, dining and leisure. ZZA is delighted to be working with the same visionary team, now at Edinburgh Park.
ZZA out there
ZZA’s viewpoint actively shared and spread. Apart from UK and US, recent touch points include symposia and presentations in Helsinki, Paris and Zurich. Coming up, keynote at conference on New Work Worlds for Research and Development.
Almost there, the City’s new public space
The dramatic space at the base of the new Leadenhall Building will soon be open to the public. ZZA has been working on the strategy for its uses. The Changing City includes a glorious panoramic image of London, and interview with Ziona Strelitz on the distinctive nature of this generous space.
New London Architecture Awards
The NLA Awards event had London’s Guildhall filled to capacity celebrating projects in the city, with 19 winners across 15 categories. As Expert Assessor of Office Interiors, Ziona Strelitz complimented the short-listed schemes for ’embracing architecture in a very positive and exemplary way’, and described the winner, PwC’s transformation of Embankment Place, as ‘a real trump for sustainability, with huge learning for London.’
What makes a great building?
The LSE’s new student centre has been short-listed for the prestigious Stirling Prize, to be awarded in October. ZZA’s specialism is how buildings work for their users, and our research of the new student centre in action evidences extensive endorsement across its wide range of interior settings.
Leading thought in workplace research
Following a highly successful Workplace Strategy Summit convened by the IFMA Foundation at Cornell University in 2012, Ziona Strelitz is participating again at the June 2014 Summit, ‘Innovation on the Edge’.
London’s skyline
The prospect of London’s skyline with over 200 proposals for new tall buildings is provoking fresh debate. As editor of ‘Tall Buildings: A Strategic Design Guide’, Ziona Strelitz opened a panel discussion at NLA’s excellent conference, ‘London’s Growing Up’, addressing the quality of those tall buildings realised in London since 2005.
From research to action
ZZA’s recent research at Regent’s Place generated a rich suite of strategic recommendations to evolve this successful campus further as as enjoyable place to work, live and play. The next phase to develop design proposals is now underway.
Design for investment
Peter Millican + Ziona Strelitz present game-changing Kings Place at Society of Property Researchers / Urban Land Institute Seminar, 6 March, Aecom, Mid City Place.
More than net to gross
Ziona Strelitz with ORMS and lively panel in Architectural Review roundtable on ‘Office life: A discussion on the future of workplaces’.
Workspace wherever
Contemporary mobility shifts requirements from fixed locations to appropriate workspace wherever we are, for the task in hand and the duration. ZZA is working with US-based Liquidspace on their pioneering virtual marketplace for on-demand physical workspace in over 50 US cities.
Knowledge in a changing world
Good information is pivotal to effective parliamentary scrutiny of government. ZZA is working with the House of Commons to identify the conditions to optimise parliamentary research.
ZZA in Finland
Ziona Strelitz presenting on New Directions in Workplace and Real Estate, to cross-sectoral groups of real estate professionals in Helsinki.
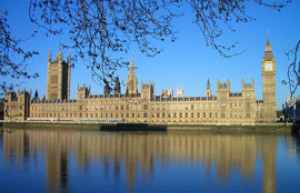
Palace of Westminster, where ZZA has been engaging with Parliament’s research teams on the potential benefits of physical co-location. © Tony Moorey
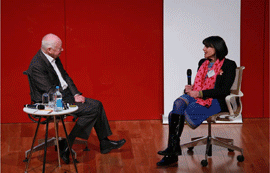
Worktech’s 10th anniversary conference: Ziona Strelitz presenting + in conversation with the legendary Charles Handy. © Matt Harrison
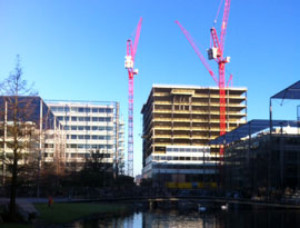
Revisiting business parks: the award-winning Chiswick Park, where ZZA has done extensive research, with its uses now firmly embedded. © ZZA
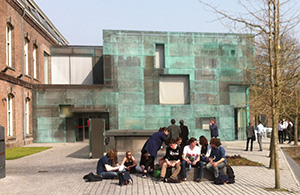
© ZZA
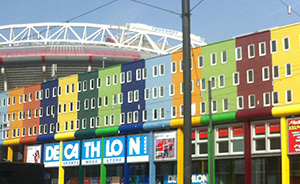
Amsterdam, briefing study visits with Parabola team. © ZZA
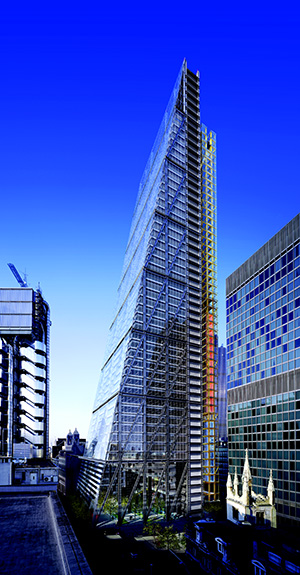
© RSH+P
Worktech 2013, London
‘The future of work and workplace…’ November brings the 10th anniversary conference of this influential programme to the British Museum. Ziona Strelitz will be presenting critical industry challenges on ‘Great workplace buildings: who needs them?’
Mixing building uses
The Leadenhall Building – aka the Cheesegrater – is under construction at a pivotal location between London’s new tall buildings. ZZA is working on a strategy for public use at the building’s base.
Settings matter
The spaces around and between buildings are a vital part of effective places. ZZA is currently researching user views of facilities and external realm at Regent’s Place.
Why where we work continues to matter?
Ziona Strelitz, in a Better Bankside debate with Roger Zogolovitch and William Murray, at The Lake, Union Street. Tickets from vb@betterbankside.co.uk
Radical sustainability: work + workplace
More than low-e components and desk sharing. Ziona Strelitz invited to present the urbanistic, real estate and social capital perspectives at the NewWow Symposium, Oslo.
Future of London’s Town Centres
The Greater London Council’s report represents a searching review of planning, architecture and urban management, offering a range of practical action points. Ziona Strelitz of ZZA was invited as an expert witness to input knowledge of changing urban uses and third places.
New London Architecture Awards
The winners of the New London Architecture Awards represent numerous typologies. Ziona Strelitz was the Expert Assessor for Office Interiors. From a highly varied shortlist of big and small projects, the office interiors winner is Bennetts Associates’ office, 326 Downstairs, EC1.
From research to action
Presentation by Ziona Strelitz at The Science and Economics of Wellbeing in Interiors at The Building Centre, 5 July
Ever learning from building users
The distinctive building at 32 Lincolns Inn Fields was only occupied by the Land Registry till 2011. Now taken over by the London School of Economics, ZZA is evaluating the effectiveness of the accommodation as adapted for academia.
Modelling city regions
What is cities’ level of resource use, and can we assess how changes will impact? ZZA has written the presentation of the findings for a study commissioned by TSB from the Ecological Sequestration Trust, undertaken with Imperial College and the Institute of Integrated Economic Research.
ZZA joins the Yahoo fray
The office vs home is last century’s either-or. Today’s activities are distributed, with productive work in convenient locations + motivating spaces – often third places. See our Guardian comment.
Promoting London’s diverse workplace
Ziona Strelitz in panel discussion at New London Architecture.
Anywhere Working
More people are getting that work’s an activity, not a place. Anywhere Working event, London, 22 March. Venue: Aldwych Tube Station! Ziona Strelitz in Pecha Kucha.
But better buildings also matter
ZZA’s ongoing user research + cross-comparison are delivering continuous improvement + added value.
Outer metro edge
A key strand of ZZA research is living + working in large metro areas. Ziona Strelitz invited input to Greater London Assembly Planning Committee on London’s Town Centres. Webcast + discussion.
Transforming cities
Significant momentum on the EcoSequestTrust integrated urban modelling. ZZA is leading on social value.
Post occupancy evaluation highlights great success
ZZA’s POE of the LSE’s newest accommodation, 32 Lincoln’s Inn Fields, demonstrates great effectiveness in adapting this heritage building for academic use. LSE Estates excels in its actions for continuous improvement.
Sustainable, productive workplace
Report on ZZA + others in lively Guardian roundtable at White Collar Factory, London
Third place working: what’s new?
Distributed working is growing apace. Ziona Strelitz reviews this rapidly changing field in FM World
Intelligent Buildings
‘Intelligent buildings: Design, Management and Operation’ now in 2nd edition. Ziona Strelitz’s chapter on ‘The Changing Culture of Living and Working: Physical and Virtual Modalities’ captures the scale of change since the 2004 edition. Available as e-chapter or e-book
Now from Amazon + RIBA
Ziona Strelitz’s book, ‘Energy People Place: Sustainable Urban Paradigm’, available from amazon.co.uk as well as RIBA. Case-study of Kings Place + rich portrayal of sustainable building use.
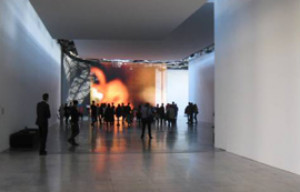
© ?
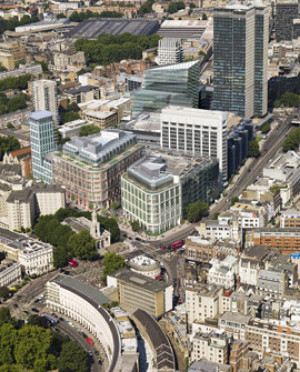
© ?
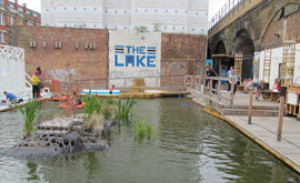
© ?
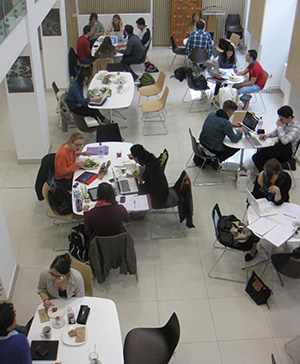
© ?

© ?
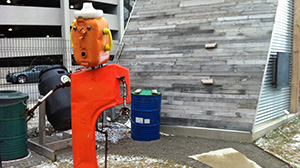
© ?
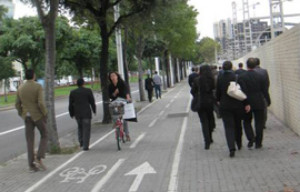
© ?
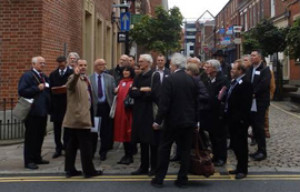
© ?

University of the Arts,
Central Saint Martins’ 2012 degree
show, exhibition guide cover.
Eco-design + planning
Progressing Eco-city Policies into Mainstream Chinese Practice report. ZZA co-authored section on Urban Planning + Design
Evaluating workplace efficiency
ZZA is continuing our empirical research on Birmingham City Council’s major achievement in contracting its portfolio of Central Administration Buildings, leveraging workplace agility.
London – redistributed?
Should London maintain its centralising impetus, with areas becoming increasingly mono-functional through site consolidation for larger scale development? An Edge debate considers implications + scope for a more distributed spatial strategy. Ziona Strelitz, ZZA; Michael Edwards, UCL + Ben Rogers, Demos, with Nicky Gavron, former Deputy Mayor, at City Hall. Info: sf@architectspractice.com
Wake up call: 70% + counting …
The pace of global urbanisation is galvanising urgent attention. ZZA involved in research + strategy in UK, Europe, USA, China + India.
Project launch in India
Launch of the Ecological Sequestration Trust’s pioneering environmental demonstrator project in the city of Surat. ZZA proud to facilitate at stakeholder workshop.
Changing workplace: empirical challenge
ZZA’s workplace transformation research unpacks long standing assumptions in the workplace supply chain. Out in August.
Eco regeneration in London
The real eco story is not about greenfield sites – it’s right in central London, with the burst of life at Kings Cross Central. ZZA engaging with Central St Martins in Unlocking the Public Realm
Third Place Working + Productivity
New advisory on ZZA international research.
Measures that matter
Ziona Strelitz as panellist addressing ‘What to measure, How to measure’, at 2012 IFMA Workplace Strategy Summit on Research in Action, at Cornell University, Ithaca, NY
Briefing research: study space
ZZA’s work with students and professional staff in two universities is informing the optimisation of study and library space.
Post occupancy benchmarks
ZZA’s rich bank of systematic data on building use now incorporates the results from our 2011-2012 POEs.
ZZA in China
The FCO funded UK-China Eco-cities project involves collaboration at municipal level. ZZA is participating in collaborations in Beijing, Shiyan and Anji.







© ZZA
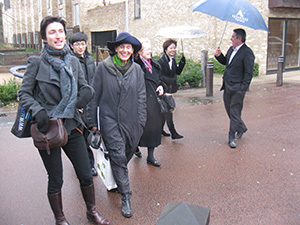
Officials from China Society of
Urban Studies and city of Xiamen at Accordia, Cambridge, for UK-China Eco-cities collaboration. © ZZA
Strategic research, new report
‘Why place still matters in the digital age’
Published findings of ZZA’s global study on third place working close to home, based on nearly 80,000 survey responses from over 60 countries, plus a large suite of qualitative interviews in Greater London, New York, Paris, Mumbai and Hong Kong.
Post occupancy evaluation
ZZA continues our research on the changing workplace, with further evaluations on the new wave of police stations, studying how effectively these perform for personnel as both operational space and their workplace.
Eco-cities standards for China
Following significant development, the UK Foreign and Commonwealth Office is funding collaborative work by the UK-China Eco-cities & Green Building Group, working with the Chinese Ministry of Housing and Urban-Rural Development (MOHURD) and the Chinese Society of Urban Studies on an action-research project to develop and implement eco-city policies across a range of Chinese cities. ZZA is on the Project Steering Group.
ZZA research bursts into song
ZZA’s research leads to better buildings. Now Neil Usher, General Manager, Group Property, Rio Tinto has converted our 2010 ‘Liveable lives‘ report to lyrics and Doug Shaw’s put it to song.
Workplace transformation: evaluating the occupier benefits
Straightened times highlight scope to eradicate waste. The pressure is on to save on superfluous space and building servicing; the ‘prize’ is significant and measurable. But the art is to realise efficiencies without compromising occupier performance. ZZA is working with one of our key clients to assemble rounded indices of benefit, including systematic evidence on the occupier perspective. We’ll be reporting on our transformation studies in the private and public sector at central and local government level.
Market edge from user focused design
The value of high quality research is the learning. The outputs are commercially relevant. Planning consent has been obtained for the Mayfair office redevelopment, shaped to meet ZZA’s occupier agenda.
Fitting buildings to people
‘The Third Way’, focus on ZZA’s Founder Director, Ziona Strelitz, in FMX Magazine, September 2011.
ZZA out there
Presentations by Ziona Strelitz at global events: Workplace Trends 2011, Royal College of Physicians, London, 20 October, University of Chongqing, 28-31 October + Corenet Summit Atlanta, 7 November.
Intelligent buildings
Article from ZZA: ’Tall building design and sustainable urbanism: London as crucible’ in new issue of Intelligent Buildings International.
Working at multiple scales
A notable ZZA strength is engagement with built environment use at all spatial scales. Our current projects involve empirical research across the spectrum.
Changing culture + behaviour
Our international study on third place working is in the analysis phase. Based on a powerful set of user data, the report is due for publication this autumn.
Optimising buildings
Using our up to date knowledge from post occupancy evaluation, ZZA has been informing front end strategy, providing user vision and iterative review of proposals for new buildings for the commercial office and police sectors.
External settings
Context is highly significant in the experience of building use. ZZA has been researching perceptions of campus and building quality in the higher education sector.
Sharing perspectives
ZZA presentation: ‘The Outer London network: realigning lives, expanding choice’, at London’s Workplaces: Remaining Competitive in a Changing World, New London Architecture.
Distributed working – global, local
ZZA’s international study of third place working is actively underway, with the US, UK and European sectors of this research now complete. Next stop Asia. This exciting qualitative research has an associated large scale survey component covering over 60 countries.
Post occupancy evaluation – incremental learning
With every new user study, ZZA’s knowledge of effective building design is expanded. Our newly completed research on a new police building adds to our data and insight on custody and general workspace facilities.
ZZA out there
ZZA presentations on its research perspectives at key international events:
Hong Kong, ‘Local Business Hubs: Strategic Answer to Sustainable Working’, at Corenet Global Summit, themed ‘Social dynamics: Growing cities, evolving workstyles and global influences’
Beijing, ‘Integrated Greening – Learning from Experience’, at 7th International Conference of Green and Energy Efficient Buildings: “Reduce Carbon, Increase Quality – Green Buildings Improve City Life”
Nottingham, UK, ‘Getting Real about Third Space Working: Issues for Workspace Providers’, at Th!nk FM, ‘Delivering Value in Facilities management’
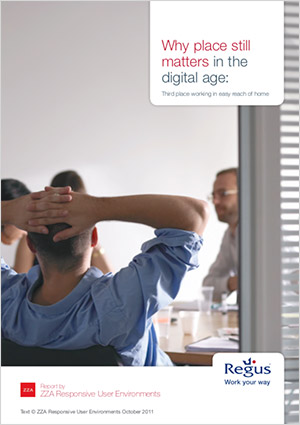
© ZZA

© ZZA
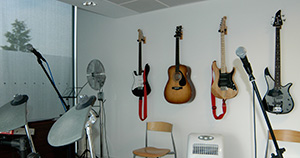
© ZZA
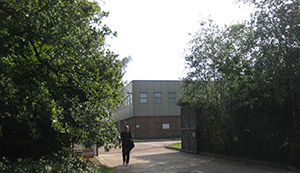
City Place Gatwick premium office, and BT Crawley in a Technical Equipment Centre adapted for office use. © ZZA

© ZZA
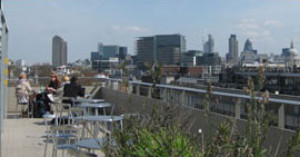
© ZZA
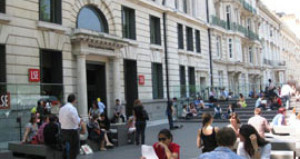
© ZZA
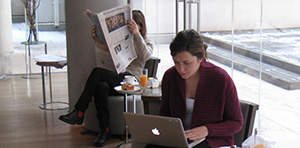
© ZZA
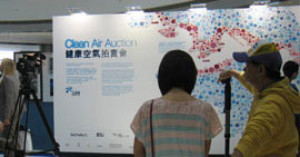
© ZZA
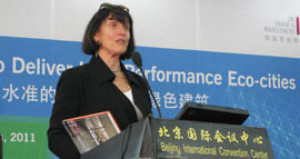
© ZZA
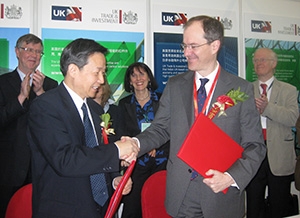
Signing of the Memorandum of Understanding by HM Ambassador and Vice-Minister Qiu Baoxing, Beijing March 29 2010, covering UK-China collaboration on the development of green buildings and eco-cities. © ZZA
Researching dynamic work modes
ZZA’s Regus report on ‘Liveable lives’ has struck an industry
chord – FM World rated it ‘far the best presentation of the day’ at Worktech. ZZA is now researching how third spaces work for
their users.
Optimising police buildings
ZZA has actively supported design optimisation of police buildings through Post Occupancy Evaluation and Design Review. This work stream is now involving an evaluation of innovative custodial facilities for a UK force.
Championing integration
Joined up not just multidiscipline is a ZZA credo! We are contributing to UK infrastructure optimisation, through Ziona Strelitz’s membership of the Government’s Engineering Interdependency Expert Group.
University of Reading
Ziona Strelitz has been appointed Visiting Professor at Reading’s distinguished School of Construction Management & Engineering.
PwC: Future Working Environment
In the early 2000s, ZZA supported PwC on evolving its working environment. This resulted in the award-winning Cornwall Court and generated a template for further PwC space. With the speed of cultural change impinging on work, ZZA is again collaborating with PwC, researching their Future Working Environment.
ZZA out there
ZZA’s rich research perspective is contributing to key events:
“Workspace-people: Employee steer to sustainable performance”
at Corenet’s 2010 Global London Summit,
“Liveable lives: addressing dysfunction in 21st Century work”
at Worktech 2010 at the British Library,
“Changing culture: responsive office design”, at
On Location in the City, convened by New London Architecture
and the City of London Corporation at the Guildhall, and
“Life cycle performance delivery”, at the international
Future City conference, Mermaid Theatre, London.
ZZA’s experience continues to be shared in teaching on the
MSc in Intelligent Buildings at University of Reading. This year’s students represent a cosmopolitan international cohort.
People meet in architecture
ZZA’s focus through our 21 years is “building use meets building design”, the theme for this year’s Venice Architecture Biennale.
Innovation in law firm fit-out
London is a progressive environment for legal workspace. ZZA is currently reviewing the range of exemplar concepts and practice.
Success in low-e, lean office design
ZZA shared the results and learning from our Post Occupancy Evaluation of the Devon and Cornwall Police Authority’s Strategic Operational Hub in Bodmin, with Police Property Services Managers at their recent Conference in the building. The POE results validate positive scope for sustainable design.
Designing for happiness
Ziona Strelitz drew on ZZA’s extensive research in a presentation at the Designing for Happiness Seminar at Imperial College. The event underscored the importance of skilled listening to and learning from building users, coupled with responsive and inspired design.
Sustainable Cities: Shanghai Expo
ZZA contributed its multi-scalar perspective to the UK-Sino “Towards Sustainable Cities” seminar convened at China’s first carbon-neutral hotel in Shanghai.
Green development in Asia
ZZA continues to share perspectives with colleagues in Asia. Invited by the Hong Kong Institution of Engineers and Ministry of Housing and Urban Development in PR China, Ziona Strelitz presented its approach to user-focused design in Hong Kong and Beijing.
Sustainable living and working
ZZA has tracked work-life issues over our 21 year life. Our latest report, Liveable lives, leverages this research, offering instructive strategies to promote work-life alignment, highlighting scope for distributed workspace. Enlisting strong international interest published by Regus.
Promoting sustainable fit-outs
The new SKA Rating tool facilitates greener fit-outs. ZZA has contributed as Development Partner. SKA has been endorsed by Corenet and adopted by RICS.
Measure, measure! Important Post Occupancy Evaluation data
ZZA have a valuable database of findings. Recent evaluations show users wanting simpler, greener buildings. Our latest POE of a low-e building shows that this can be achieved. More information to follow after our post-summer check.

© ZZA

© ZZA
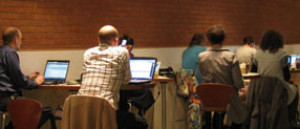
© ZZA
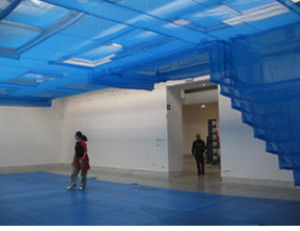
© ZZA
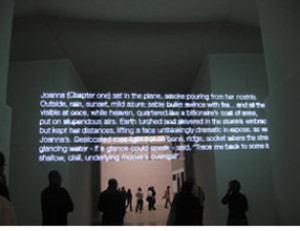
© ZZA
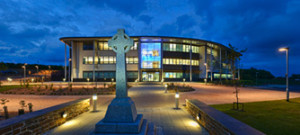
© Steve Townsend

© ZZA
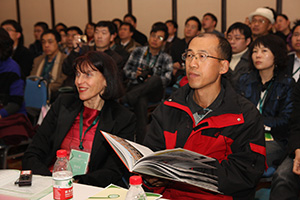
© ZZA

