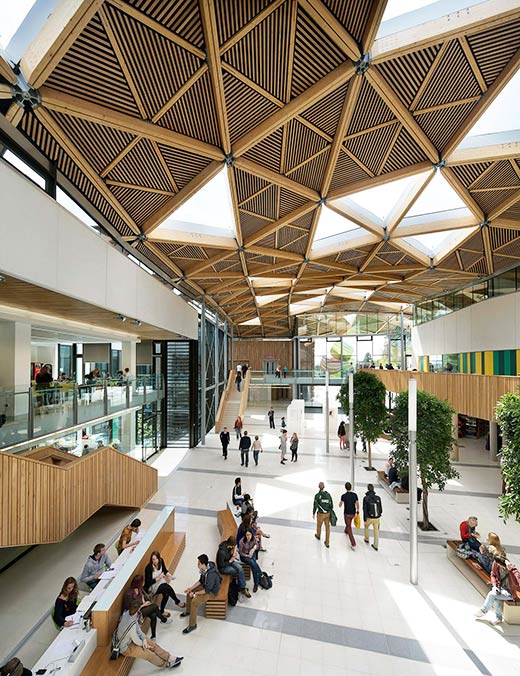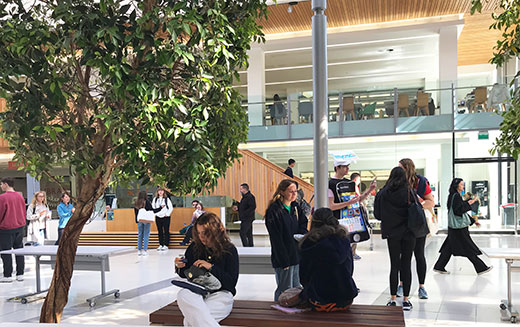University of Exeter_Forum
The University of Exeter Forum was designed by WilkinsonEyre Architects as a multi-purpose centrepiece node on the Streatham campus. This daylight-filled space with its biophilic design and timber gridshell roof was recognised for its signature appearance and sustainable credentials, accredited as BREEAM Excellent, winning multiple design awards, and becoming a flagship for the University’s identity. Approached from two directions, the Forum is essentially a covered connector, linking the library, Students’ Union and Great Hall, and serving as a hub accommodating student facilities – informal workspace, lecture theatre, shop, eating venues, digital support, a range of student advisory services, and formerly a bank.
In 2022 when the Forum reached its 10 year milestone, the university and the architects commissioned ZZA to undertake a Post Occupancy Evaluation. Researched in two parts – first covering institutional goals for the Forum and learning from those who run and maintain the building and deliver its services, and then through systematic study with a wide range of students who use it. The output endorsed the robustness and durability of the design and construction, and the Forum’s effectiveness in meeting the aims of its design brief. Given cultural changes over the past decade, the findings also pointed to rethinking the interior functions holistically, re-prioritising the allocation and precise siting of the most salient uses to optimise utility from this valuable student-facing space over the next decade.

© WilkinsonEyre

© ZZA Responsive User Environments
Homepage image © ZZA Responsive User Environments


