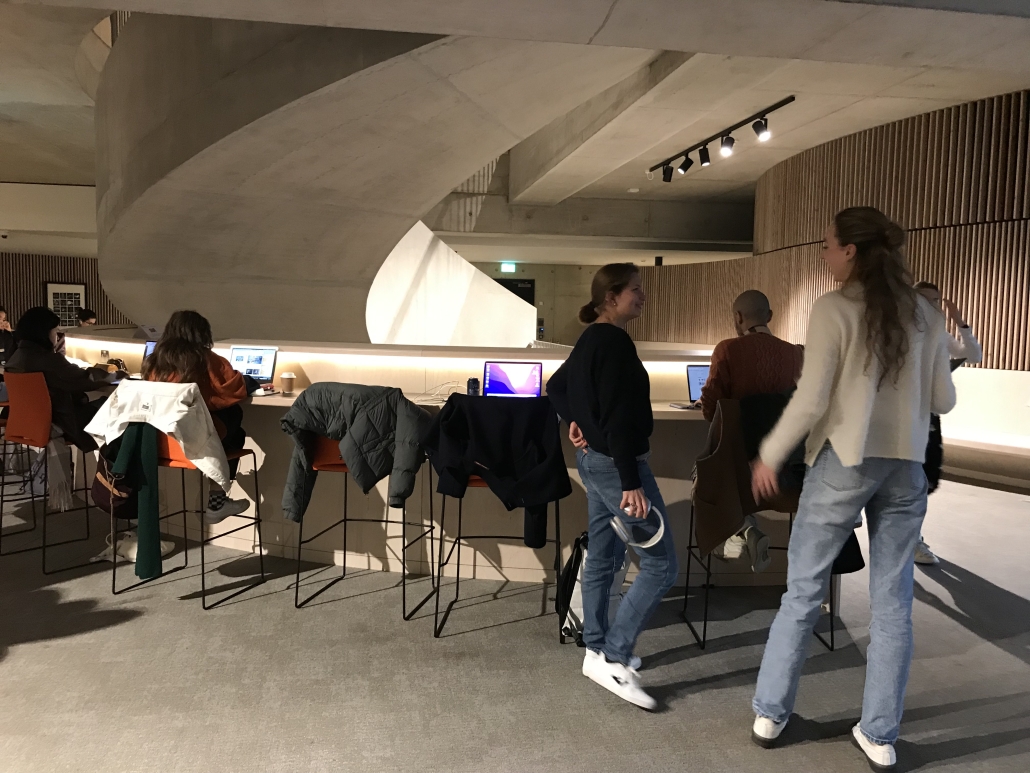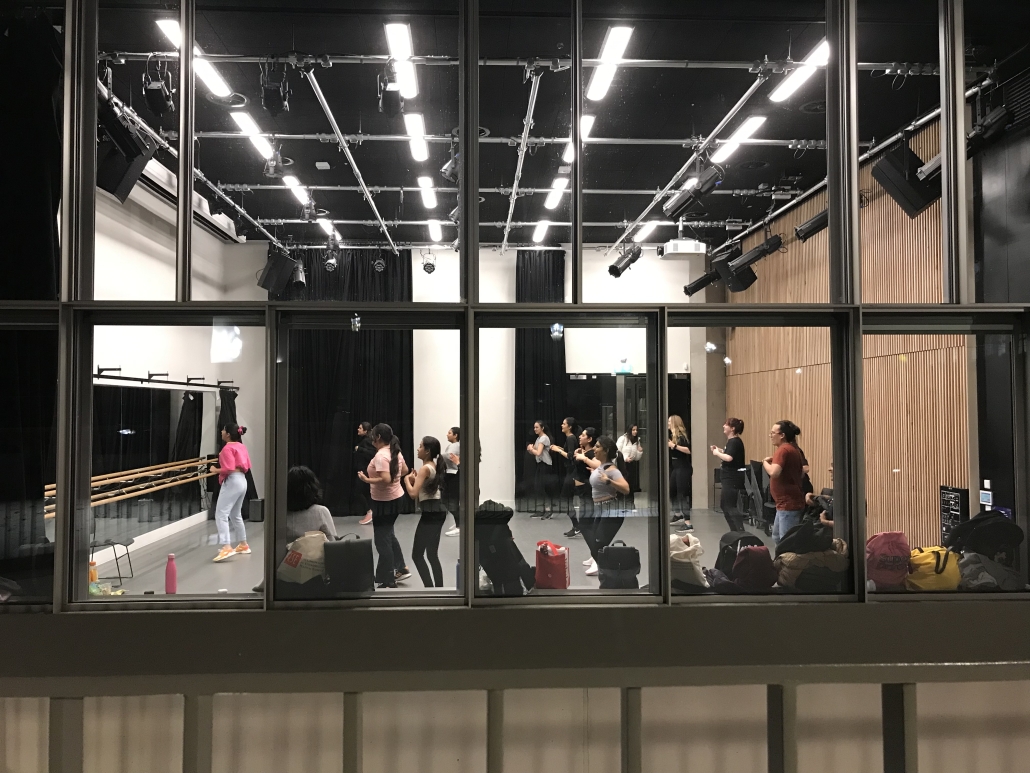LSE_Marshall Building
Post occupancy evaluation
The LSE’s Marshall Building, designed by Grafton Architects, opened for phased use in 2021. Addressing Lincoln’s Inn Fields, and straddling the urban block across to Portsmouth and Portugal Streets, the building provides a majestic civic presence. Its internal programme of uses encompasses three principal sections: informal learning commons on Ground to Second Floor, with a café on Ground, and formal teaching spaces on First and Second; homes for academic departments and the Marshall Institute on Floors 3-9; and squash courts, a multi-purpose sports hall, dynamic weights room, arts rehearsal and music practice rooms on Lower Ground, supplemented by a dance studio at Ground Level. The development was associated with the pedestrianisation of Portsmouth Street, enhancing campus integration and student amenity. The building has external terraces at various levels; there is public access to the Ground Floor.
ZZA undertook the POE in two segments: a study with end-users sampled across the building’s three main sections, followed by a study with service teams running the building and delivering services in it. This research design captured the experience of four discrete and varied constituencies who know and use the building in different ways. This range of experience was further diversified by the perspectives of academics, professional services staff, resident PhDs, and of Masters and Undergraduates who have access to common rooms in departmental areas on the upper floors.
The proof with quantitative outputs is the overall verdict they provide. Of the POE’s151 rateable evaluative questions to end-users, the 57 participants answered three-quarters of them positively, and just over half the rest as OK. The findings include a very strong suite of achievements for the Marshall Building’s meeting of strategic objectives, including: ‘A standard to attract world class academics’ – 100% Positive; ‘Enables the LSE to improve learning and teaching’ – 97% Positive; ‘A respectful place to learn and work – 91% Positive; and ‘A standard to attract world class students’ – 87% Positive.
The results evidence generally rounded good performance, with particularly flying colours for the teaching spaces. The notably strong results for the technology and FM are another reminder that successful building performance is about infrastructural layering and soft services as well as bricks and mortar.
Users’ qualitative comments across the range of contributors convey an atypically warm and effusive tenor of commendation, referencing the building as: “a symbol of the LSE”; speaking to “The positivity – the energy it’s creating, the buzz from events”; and its impact: “When you enter the MAR it has real impact. It feels modern and welcoming. The 1st and 2nd Floors are fantastic for students to work and connect as classmates. Well thought out seating and how it’s arranged.” These and numerous other comments of this nature are as close as one can get to authentic insight on a building meeting its productive purposes.
Like POEs invariably do, the the Marshall Building Post Occupancy Evaluation has also generates lessons for action, and application on future projects. One area flagged up for action is its large Ground Floor space. Known as the Great Hall, its immense popularity for events has highlighted pressures on support services like catering and porterage. This, and the building’s vertical circulation, offer lessons for the School’s next project. A summary of the full suite of results is viewable in Post Occupancy Evaluation of the LSE’s Marshall Building.
The findings from the POE segment with the building’s service providers also inform valuable learning points, but perhaps the most


All images © ZZA Responsive User Environments


