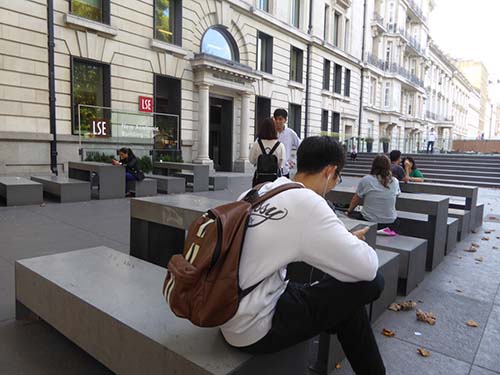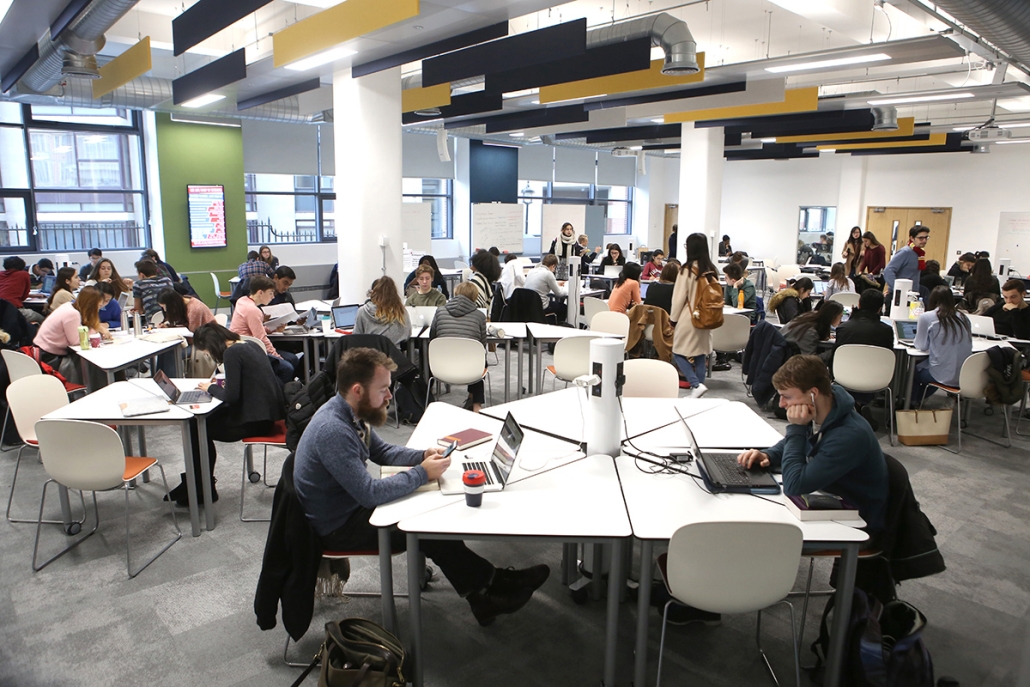London School of Economics_buildings
Cheng Kin Ku Building (formerly New Academic Building)
The LSE selected ZZA as Space and Briefing Advisers to develop the new building’s space strategy, prior to selecting Grimshaw as architects. We engaged with academics and administrators to assess their needs and enlist support for spatial quality, productive use, and sustainable building performance. We also championed space for students. The process achieved significant step changes in the original space budget, significantly reducing the size of academic offices to comfortable activity-based dimensions, enabling increased functional mix with enhanced facilities for students – fine lecture, teaching, study and social spaces. The architects valued ZZA’s collaboration, inviting us to work with them on future projects.
Research hub
Engaging with the LSE’s separate research centres, ZZA forged a brief for a central research hub in the existing Towers Buildings. The partially realised project comprised enhanced space for individual and collaborative work, support facilities, and a redesigned Ground Level frontage to upgrade the arrival experience and project the nature and stature of of the work done inside.
Study space
ZZA has undertaken serial studies of student perceptions of campus facilities. These evidence the high priority that students place on study space. Responding to this, LSE Estates commissioned briefing research on evolving requirements and student preferences. Our studies capture the range of needs for individual and group study, quiet and social settings, in informal study environments. The output has helped inform the very significant expansion of study space in the School, as well as the notable choice of commons and other study zones now offered on campus.
Post occupancy evaluation
Following our POE of the Cheng Kin Ku Building – the LSE’s first exercise in specialist Post Occupancy Evaluation, ZZA has undertaken numerous POEs of LSE buildings, capturing the experience of students, academics and administrators in the School’s new buildings, adapted buildings, and retrofitted interiors that opened since 2008.
Our POE of the Sir Arthur Lewis Building (previously known as 32 Lincoln’s Inn Fields) evidenced the School’s effectiveness in adapting the listed heritage building designed for the Land Registry a century earlier. The results showed that protected legacy elements can be benefits as opposed to constraints, as in the satisfaction that occupants who had previously worked sealed buildings described in being able to open their windows.
Our POE of the widely acclaimed See Saw Hock student centre is described in the book on the Centre’s realization. This evaluation included a focus on the building’s mixed-use programme – a gym, a disco / events space, faith centre, student media centre run by the LSE Students’ Union, cafe study areas, a dance studio, bar, and student counselling and advisory services. We developed an index of ‘cross-participation’ to test the building’s effectiveness in prompting students who has come to the centre for one purpose to engage with something else as well.
LSE Life, an innovative learning environment on the Ground Floor of the School’s main library, opened in the autumn term, 2016. Developed as part of the School’s Educational Strategy – with input from staff of LSE Life, the Library, and Academic and Professional Development Division, the centre provides support and advice on students’ academic, professional and personal experience at LSE, and informal space for individual and group work. Occupying four linked rooms, the centre comprises tall, open plan space, with exposed ducts on the ceiling and big windows that admit extensive natural light – all supporting progressive environmental performance. Activities in the space range from independent solo and group study, meeting advisers for booked appointments and drop-in support, engaging in presentations and bookable tutorials by academic staff, and larger events like Careers Fairs. The layout supports flexible use, with students able to move and rearrange the furniture. ZZA’s POE evidenced the value-adding re-use of the highly accessible space occupied by the centre, and the positive impact of its stripped back design, mix of uses, tailored services, and proactive curation that makes the space welcoming, congenial and informative.
Visit this website’s separate case-studies for our POE’s of the Centre Building and the Marshall Building, the School’s later buildings developed on campus.
Process evaluation
Our evaluations for the LSE include Process Review, examining the evolution of new projects as experienced by team members’ who contribute the outcome. Recent studies include engagement with the design and construction teams on the new Marshall Building by Grafton Architects, currently under development, and the new Centre Building by Rogers Stirk Harbour + Partners. These evaluations have focused on the entire development and procurement cycle, from Stage 0 to handover. LSE’s objective is to feed the learning into future design and construction in their ambitious programme of campus development.


LSE’s New Centre Buildings, designed by Rogers Stirk Harbour + Partners:
(top) Seating area in front of the New Academic Building, facing onto Lincoln’s Inn Fields © ZZA
(lower) LSE Life, pen informal study space for solo and group work © LSE / Nigel Stead


