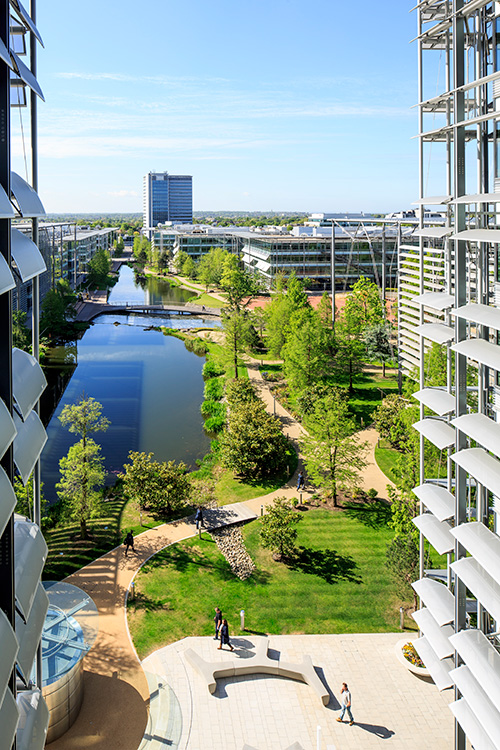Chiswick Park_campus
Process evaluation
Chiswick Park is an award-winning ‘mid-urban’ office campus with an innovative master plan, that incorporates mixed use and fine landscaping in a car-free central zone. ZZA worked on the project from its inception. Between Phases 1 and 2, we undertook a Process Evaluation, engaging with the architects, engineers, cost consultants and key trade contractors to capture instructive lessons for future design and construction procurement.
Post occupancy evaluations
When the first buildings were occupied, ZZA engaged with tenants and facilities managers to establish the park’s effectiveness in supporting tenants’ business operations, and identify further benefits it could offer. Following substantial completion of the buildings and tenant amenities, ZZA’ undertook successive POEs with a range of tenants in multi-tenanted buildings. We distinguished user experience of the park’s location, campus, buildings and on-site services. Demonstrating the respective powers of ZZA’s bespoke methodologies of UX:SPACE and UX:CAMPUS, we identified the zones and features that most contribute to the park’s distinctive strengths.

© Enjoy Work, courtesy Stanhope

© Robin Gautier / Enjoy-work / Stanhope


